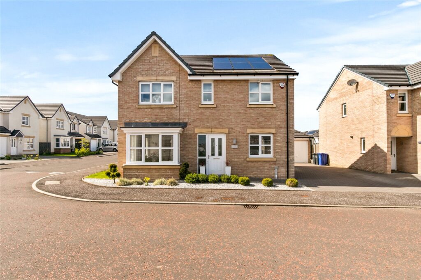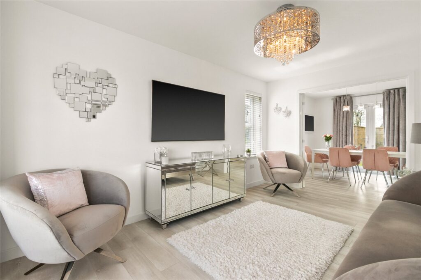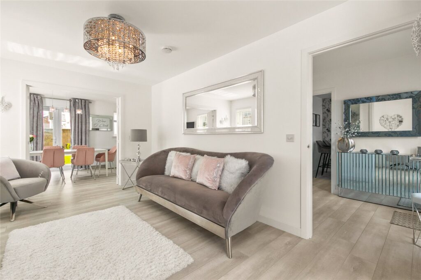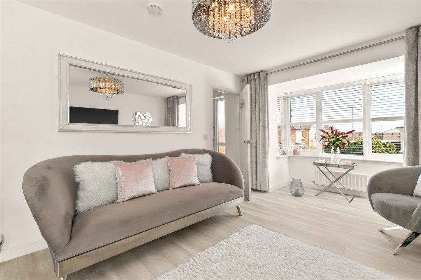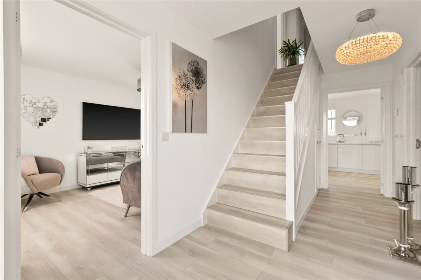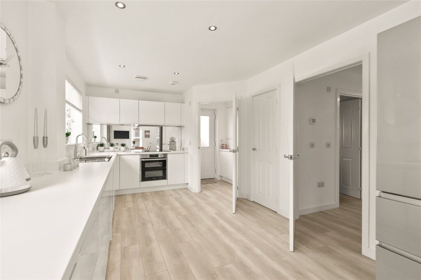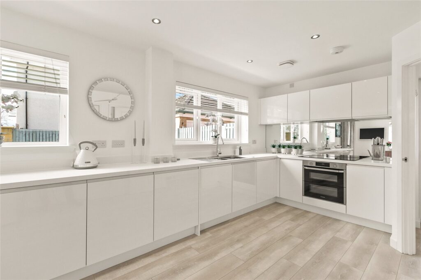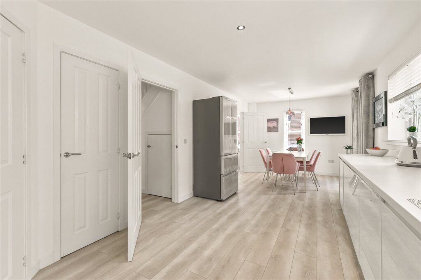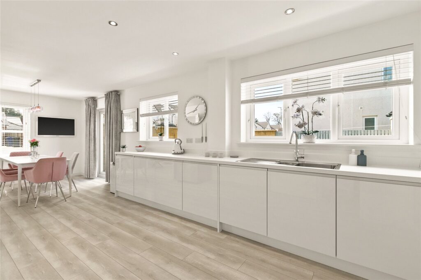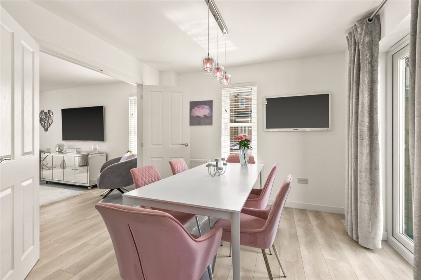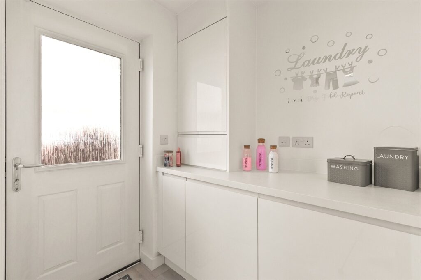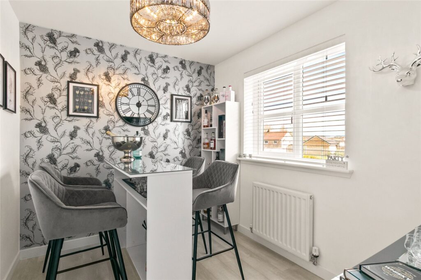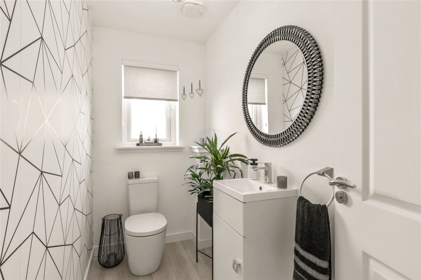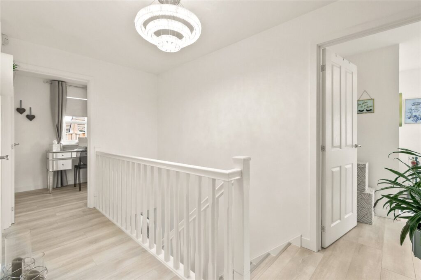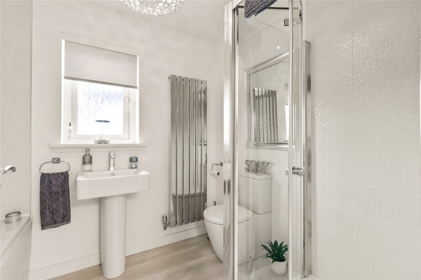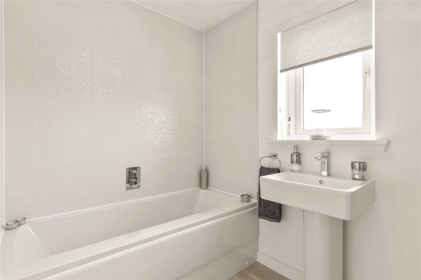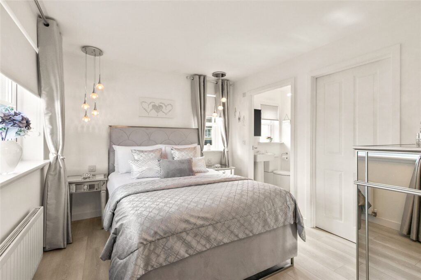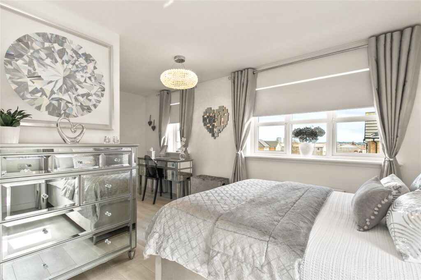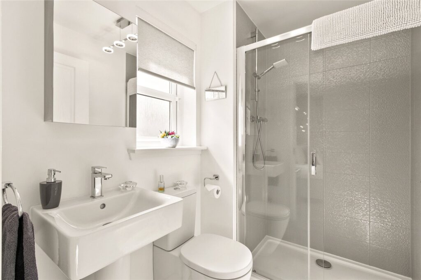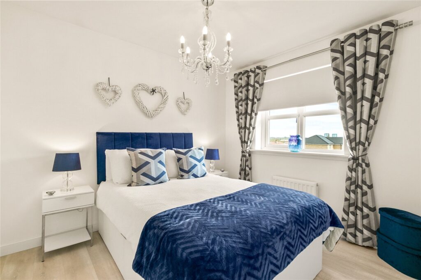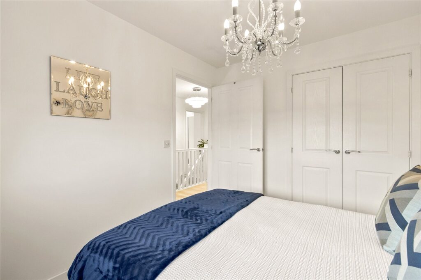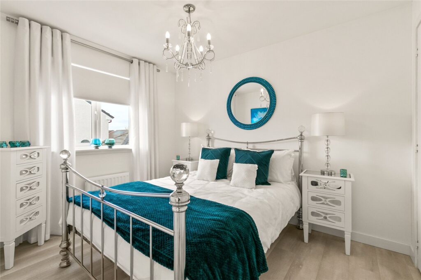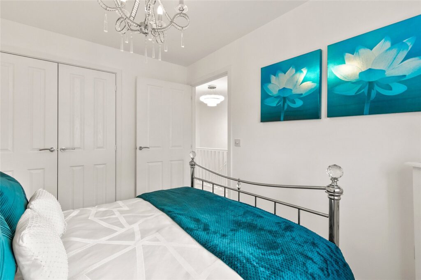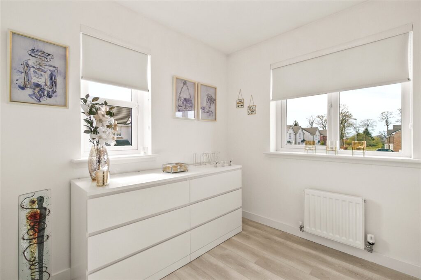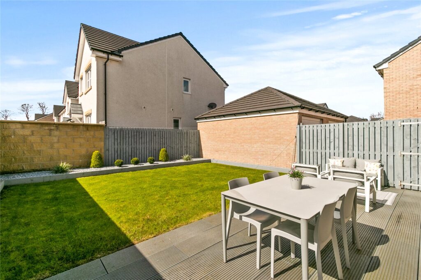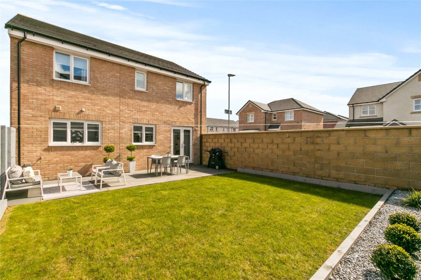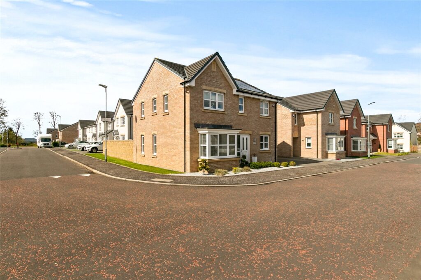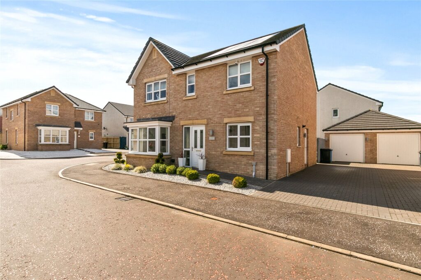Queen Mary Crescent, Clydebank, G81 2AD
Property Summary
Full Details
The accommodation comprises welcoming reception hall with under stairs cupboard, WC/Cloaks, study room/ snug and lounge with box window to front. The upgraded dining kitchen has french doors to the rear garden, integrated appliances including induction hob, double oven, fridge, freezer, dishwasher ,ample floor and wall mounted units and pantry cupboard. Utility room with integrated Washing machine and additional units and door to driveway.
The upper landing offers access to four bedrooms with the master boasting ensuite and walk in wardrobe. The bathroom is also located off the upper landing and a storage cupboard and overhead loft access hatch is provided to access the extensive attic space.
Further features include gas central heating, double glazing and driveway which leads down the side of the property. Front and landscaped rear gardens with decking (recycled plastic for ease of maintenance) lawn bounded by feature wall, gardens are South West Facing. Multiple vehicle driveway leading to linked Garage.
High specification fixtures and fittings with tasteful decor, kitchen and bathroom with quality tiling and flooring. Early viewing is strongly recommended as the agents anticipate a fantastic response.
Clydebank offers a whole host of excellent services including the popular Clyde Shopping Centre and Great Western Retail Park which is located close by. Sport and recreation facilities are readily available as are first class primary and secondary schools. Frequent train connections from both Clydebank and Singer railway stations mean Glasgow City Centre is less than 20 minutes away. There are also numerous bus services for commuters. The A82, Great Western Road and Erskine Bridge can be easily accessed by road.
Lounge 3.11m x 5.51m
Kitchen 5.13 x 3.08m
Dining Area 2.98 x 3.08m
Utility Room 1.66m x 1.80m
W.C 2.74m x1.19m
Study/ Snug 2.73m x 2.36m
Bedroom One 5.39m x 3.06m
En Suite 1.60m x 2.15m
Bedroom Two 3.14m x 3.10m
Bedroom Three 2.61m x 3.18m
Bedroom Four 2.61m x 3.07m
Bathroom 2.68 x 1.93m
Interested in Queen Mary Crescent

