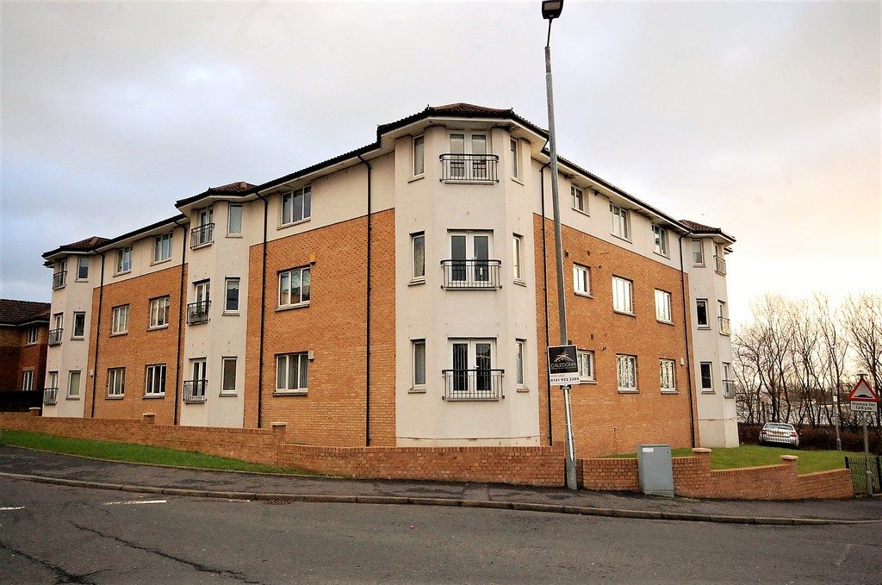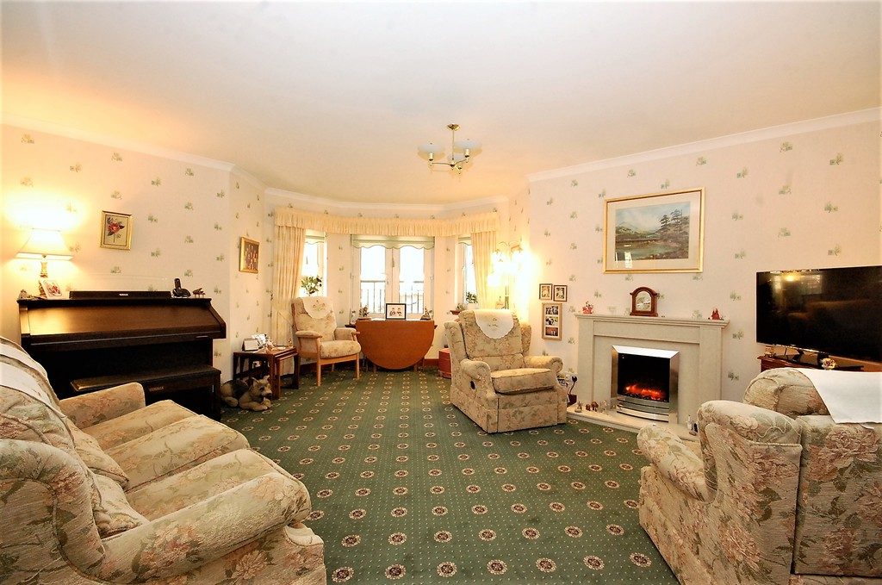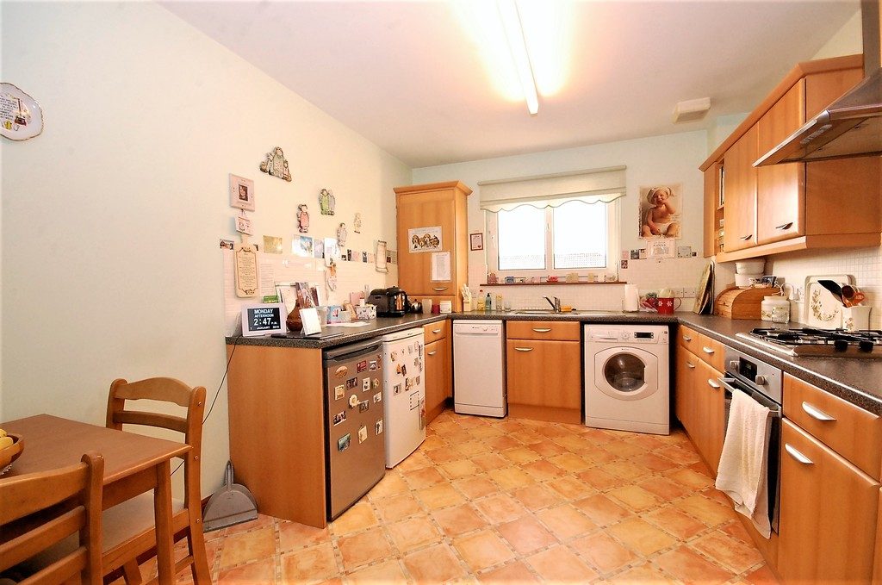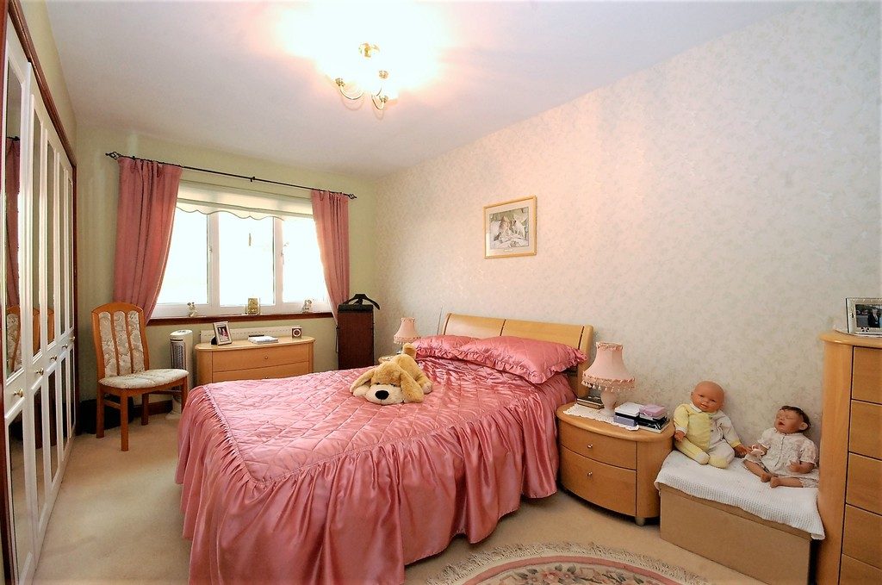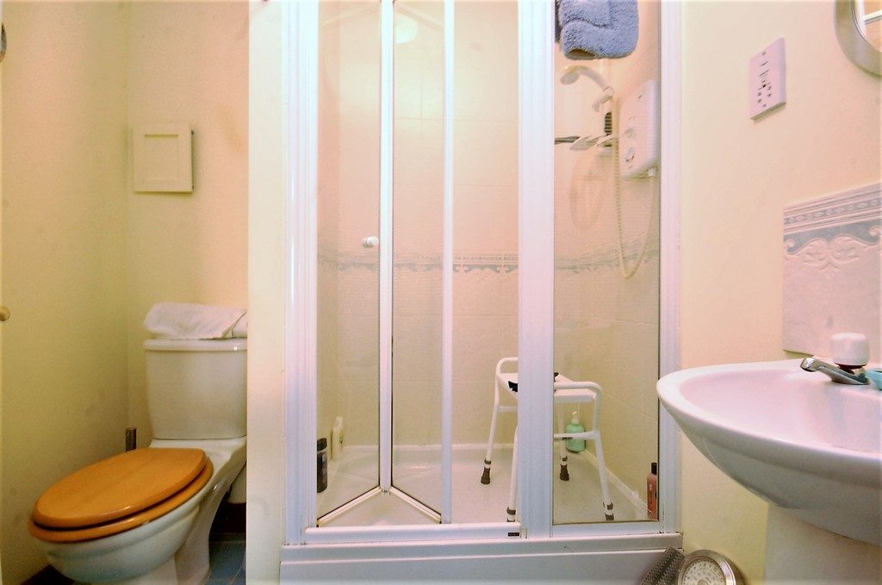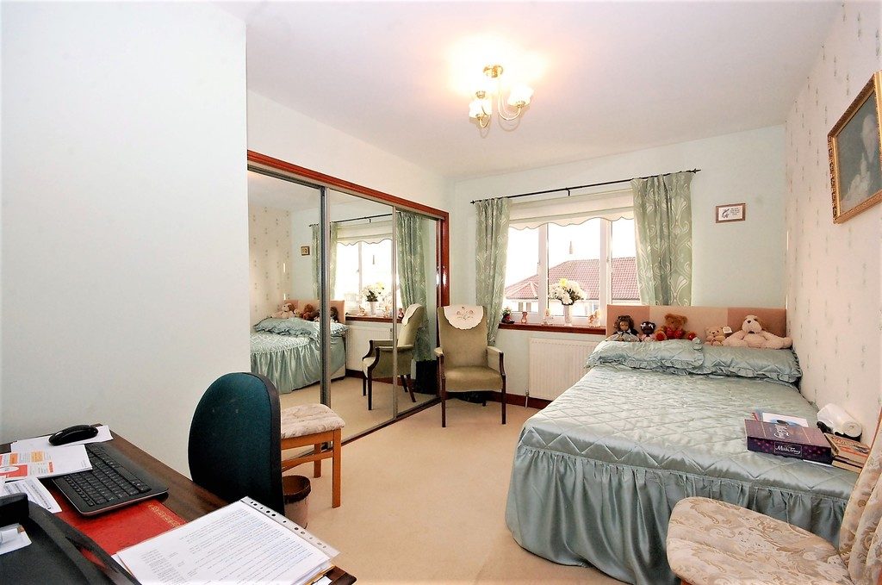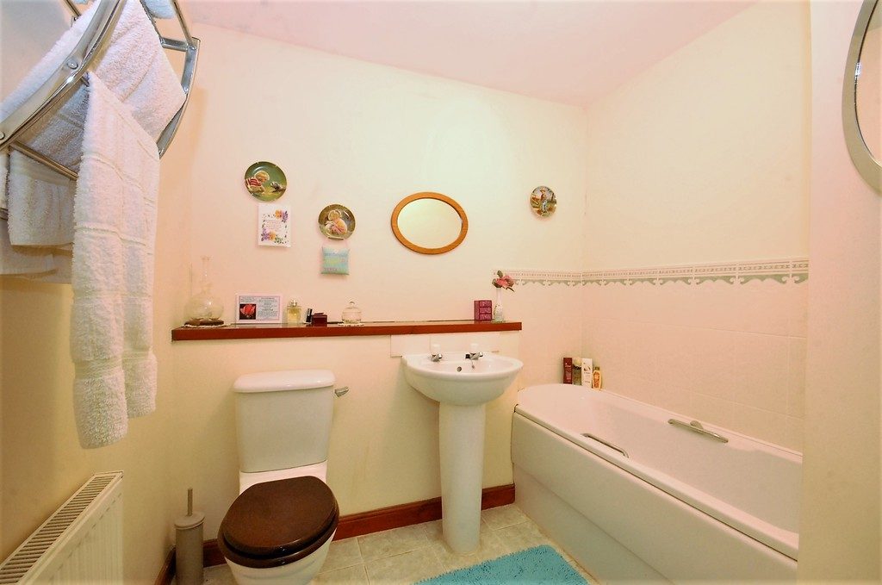Queen Elizabeth Gardens, Clydebank G81 3BX
Property Features
- Modern top floor flat
- Popular Turnberry Homes Development
- Large corner positioned lounge
- Modern dining size kitchen
- Two double size bedrooms
- Master en suite shower room
- Family size bathroom
- Gas central heating
- Double glazing, security entry
- Private and visitor parking
Property Summary
Full Details
Offering to the market this superb top floor luxury flat, situated with a popular Turnberry Homes development. The property is close to local and town amenities and would be ideal for a retired or professional couple.
The accommodation comprises reception hall, large corner positioned lounge with bay window, modern fitted dining size kitchen, two double size bedrooms, master with en suite shower room and both with fitted wardrobes. Family size bathroom.
The property is further enhanced by gas central heating, double glazing, feature bay window in the lounge, security door entry, private and ample visitor parking available.
Clydebank offers a whole host of excellent services including the popular Clyde Shopping Centre and Great Western Retail Park which is located close by. Sport and recreation facilities are readily available as are first class primary and secondary schools. Frequent train connections from both Clydebank and Singer railway stations mean Glasgow City Centre is less than 20 minutes away. There are also numerous bus services for commuters. The A82, Great Western Road and Erskine Bridge can be easily accessed by road.
RECEPTION HALL 17' 8" x 5' 4" (5.38m x 1.63m)
LOUNGE 18' 8" x 15' 4" (into window)(5.69m x 4.67m)
KITCHEN/DINING 13' x 9' 11" (3.96m x 3.02m)
BEDROOM 1 16' 10" x 10' 9" (5.13m x 3.28m)
EN SUITE SHOWER 6' 5" x 6' 5" (1.96m x 1.96m)
BEDROOM 2 13' 2" x 9' 4" (4.01m x 2.84m)
BATHROOM 8' 7" x 7' 7"(Max) (2.62m x 2.31m)
Interested in Queen Elizabeth Gardens

