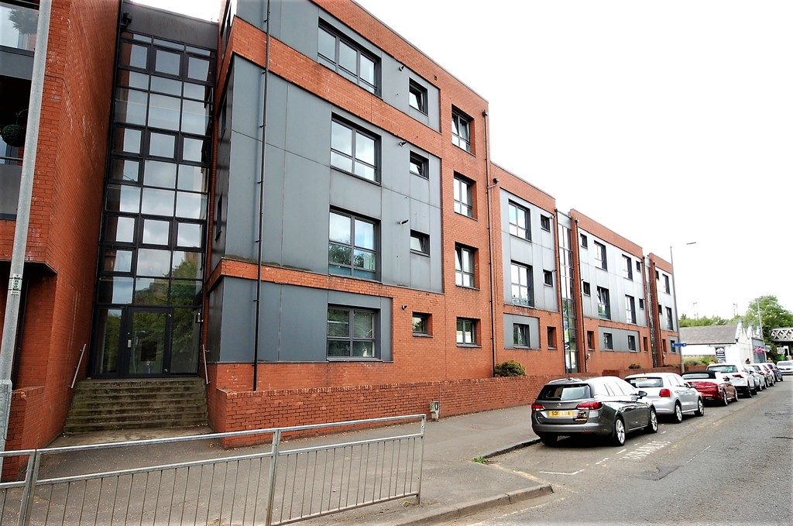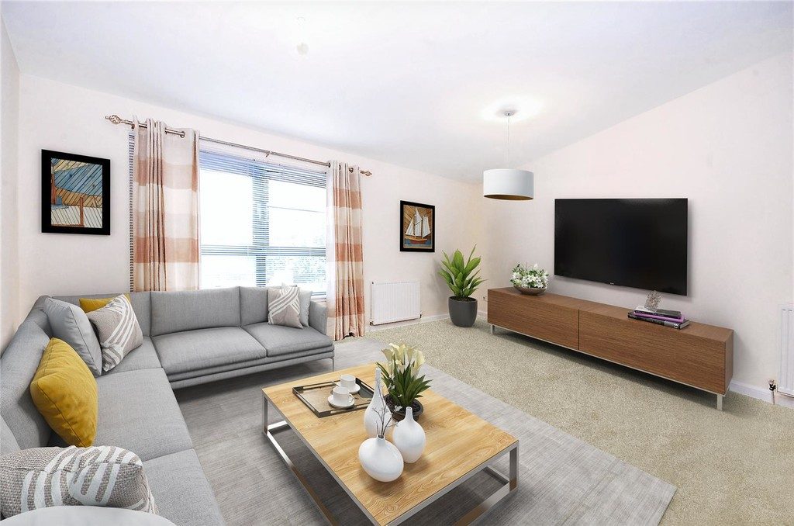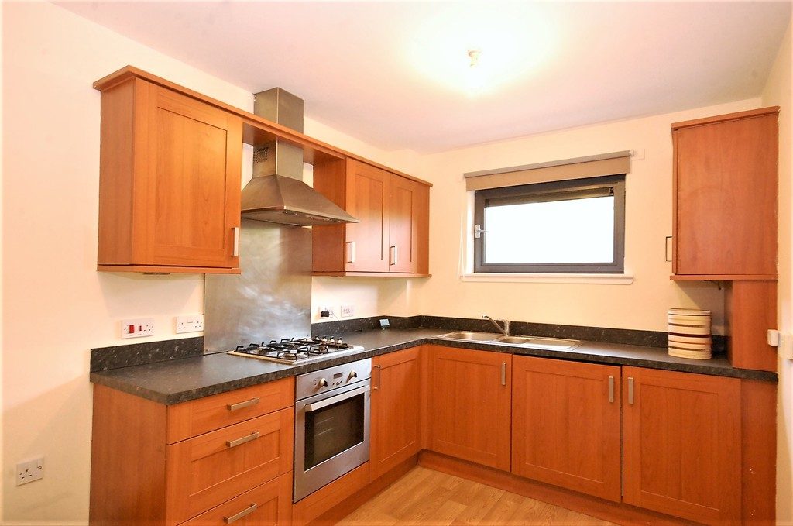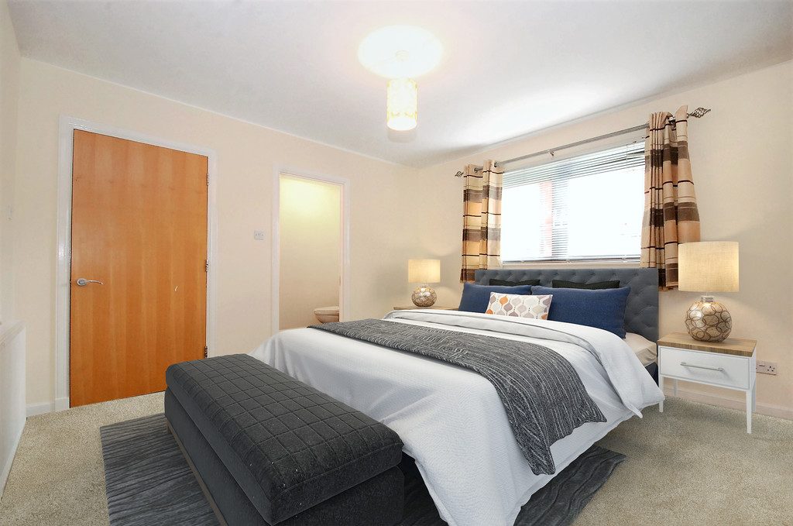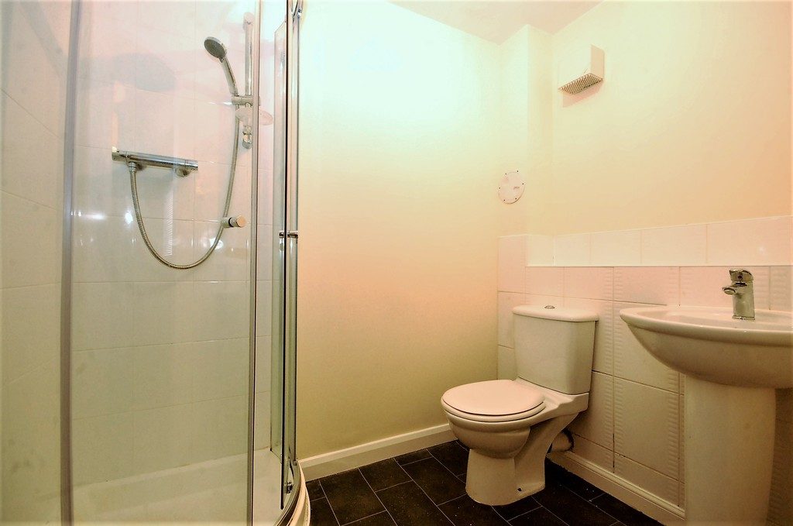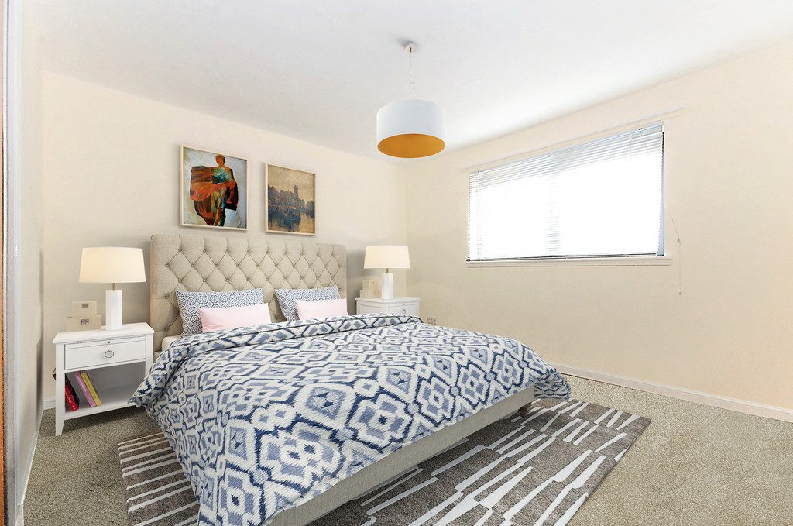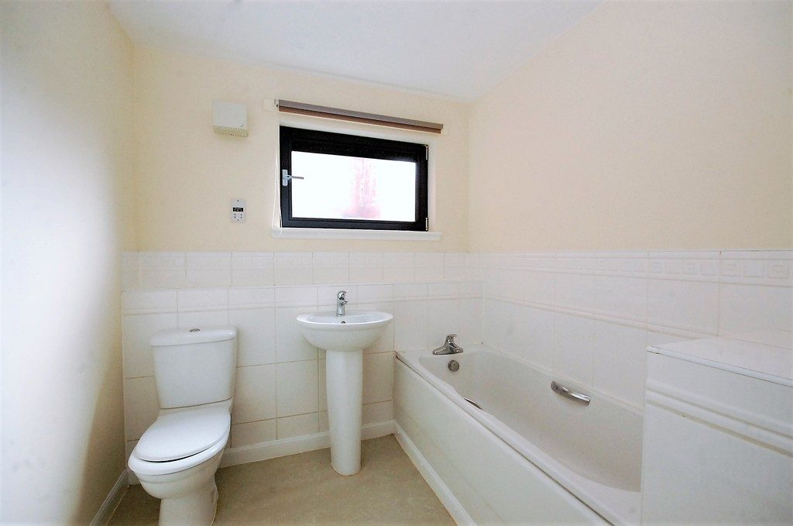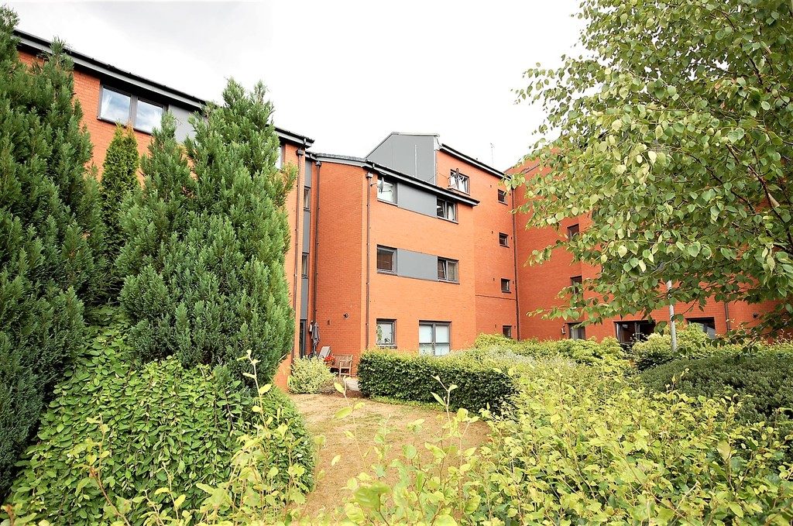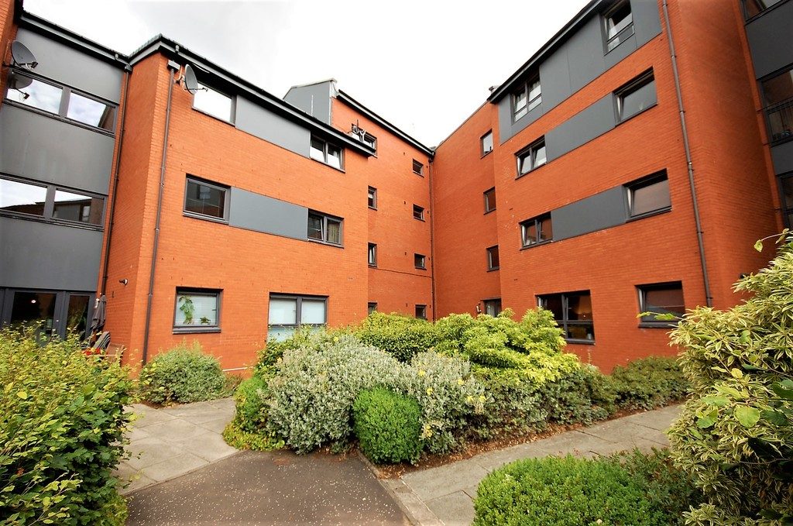Merrylee Road, Merrylee G44 3DL
GlasgowProperty Features
- Luxury raised ground floor flat
- Ideal for professional or retired couple
- Controlled entry, reception hall
- Large lounge
- Modern kitchen
- Two double size bedrooms
- Ensuite shower room
- Modern bathroom
- GCH, DG, allocated parking
- Close to local and town cente amenities
Property Summary
Full Details
Offering to the market this spacious modern "raised" ground floor flat located close to all local amenities. The flat would be perfect for both professional and retired couples.
The accommodation comprises reception hall, large lounge, modern fitted kitchen, two double size bedrooms, master with en suite shower room. Modern bathroom and good storage.
The property is further enhanced by gas central heating, double glazing, a controlled security entry system from front and the rear, allocated parking and communal gardens also, to the rear.
Merrylee has a selection of local shops, supermarkets, schools and transport services, bus and rail routes are available with bus services on both Merrylee and Clarkston Road, giving regular links throughout the South Side and into Glasgow City Centre. Rail services are a short distance away at Muirend Station, again giving easy links throughout the area and into Glasgow if required.
* Please note that the images of Lounge, Bedroom 1 and 2 have been digitally furnished for visualisation purposes.
RECEPTION HALL 19' 1" x 8' 7"(at widest point) (5.82m x 2.62m)
LOUNGE 18' 10" (Max)x 13' 10" (5.74m x 4.22m)
KITCHEN 13' 10"(into Door) x 7' 111" (4.22m x 4.95m)
BEDROOM 1 12' 7" x 12' 4" (3.84m x 3.76m)
EN SUITE SHOWER 7' 6" x 5' 3" (2.29m x 1.6m)
BEDROOM 2 13' 10" (max)x 12' 3" (3.3m x 3.73m)
BATHROOM 7' 5" x 7' 3" (over bath)(2.26m x 2.21m)
Interested in Merrylee Road

