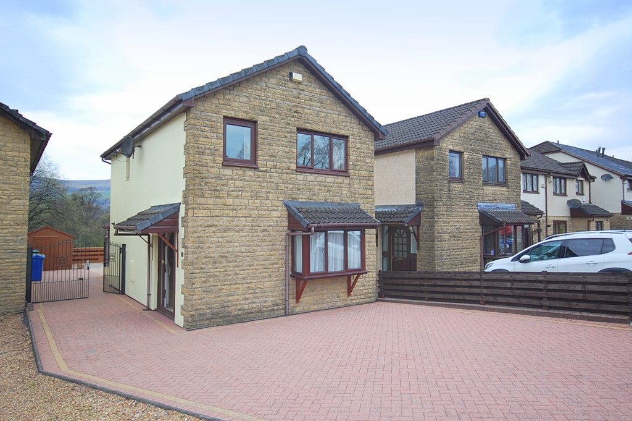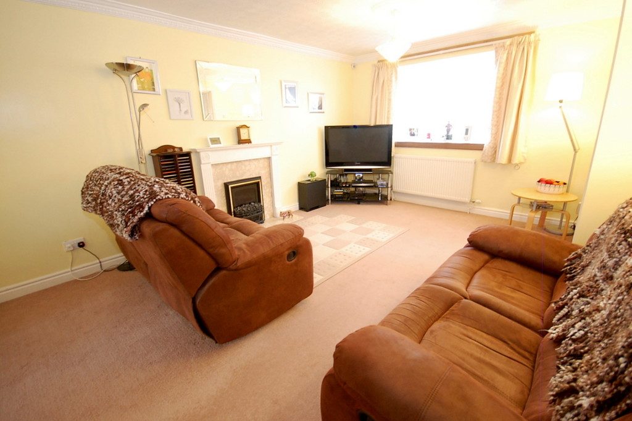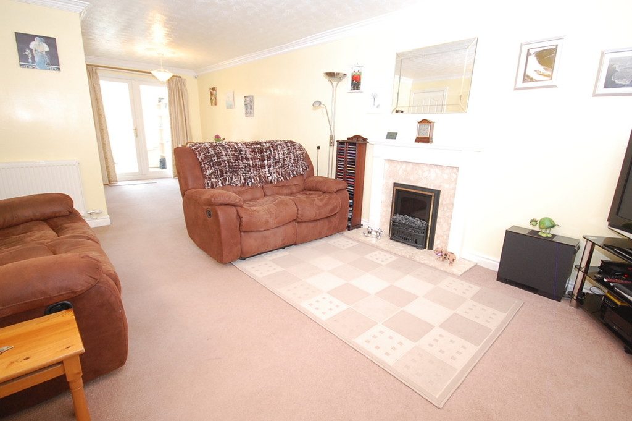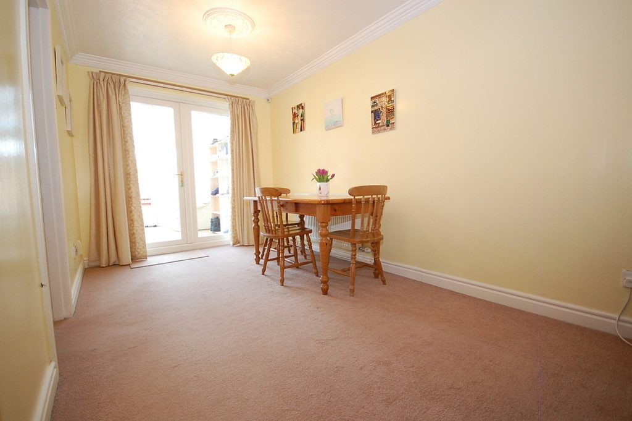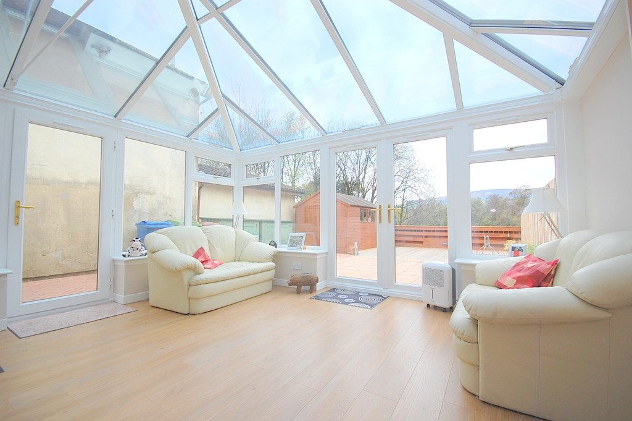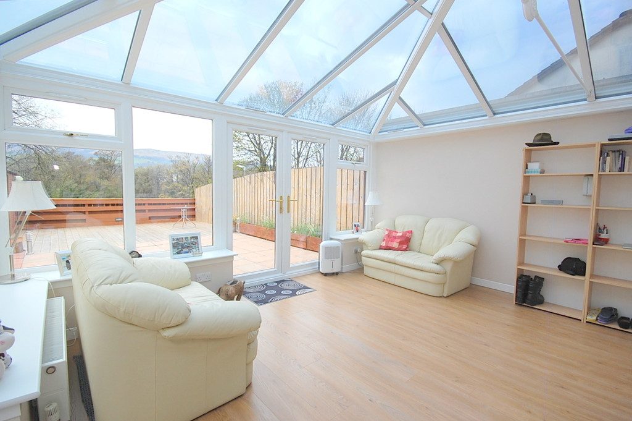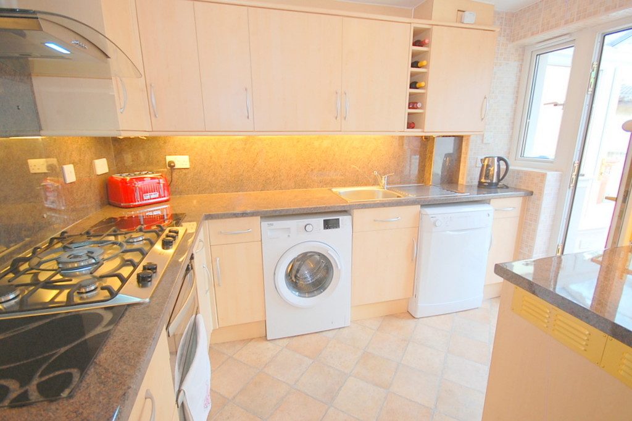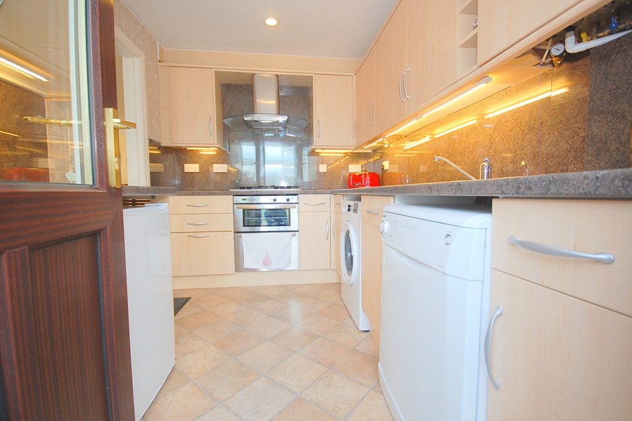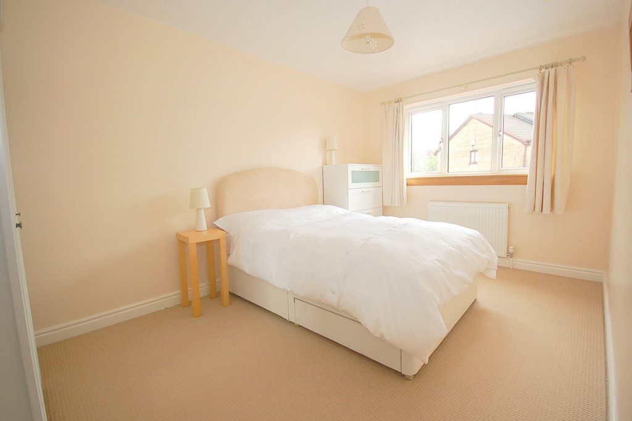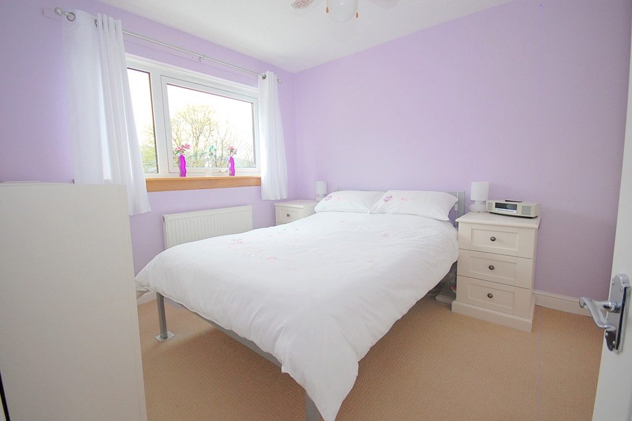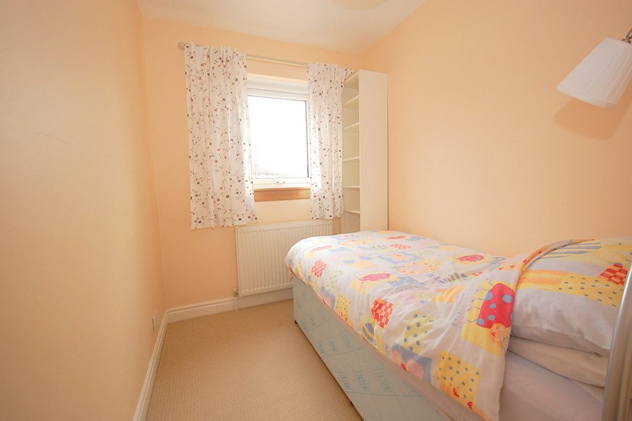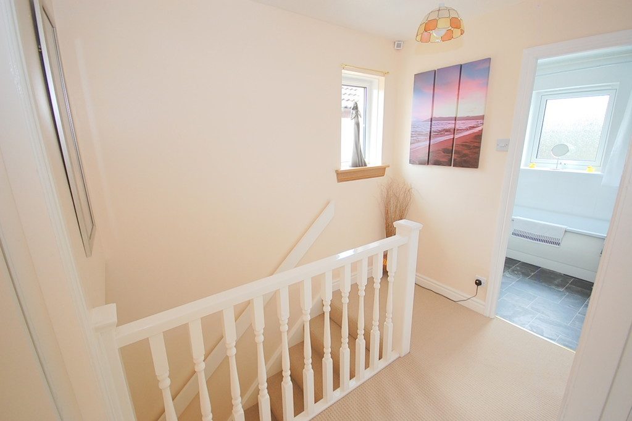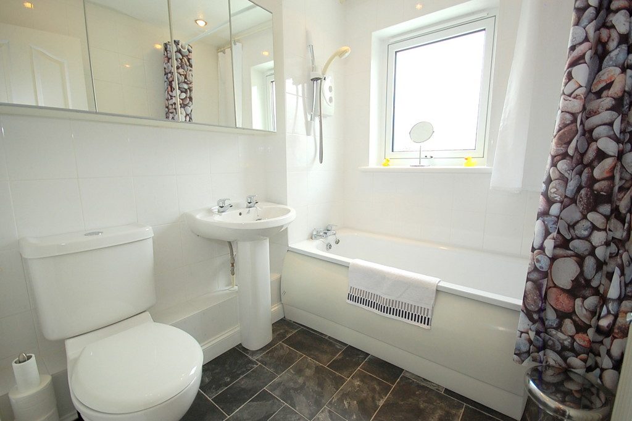Levenbank Gardens, Alexandria G83 9HF
West DunbartonshireProperty Features
- Three Bedroom Detached Villa
- Walk-in order
- Fabulous Conservatory
- Lounge open plan with Dining Room
- Modern Fitted Kitchen
- Three Double Bedrooms
- Family Bathroom
- Monoblocked Driveway
- Landscaped Gardens
- Viewing Essential
Property Summary
Full Details
MAIN DESCRIPTION A fabulous detached family home offered in pristine order throughout its five / six principal apartments which can be found generously proportioned and well appointed. The subjects are located within a popular and child -safe development which is quietly situated yet is within easy travelling distance of excellent local amenities, public transport services and road networks offering ease of passage to Balloch, Loch Lomond, Glasgow and beyond.
The accommodation is well laid out and consist of Entrance Hall with W.C / Cloakroom off, Bright Lounge on open plan with Dining Room which has space for table and chairs, door to kitchen and patio doors leading into a magnificent 14ft conservatory with doors to side and rear and glass roof flooding natural light within. The kitchen has been refitted and boasts a wide array of floor and wall mounted units and integrated appliances to be included.
The upper landing has airing cupboard with radiator within, overhead loft access hatch with ladder fitted, fully tiled Bathroom off with three piece suite and Triton electric shower fitted and Three Bedrooms - all of which have storage provided.
Further features include gas central heating, double glazing, monoblocked parking to front and driveway leading down the side. The rear gardens are split into an easily maintained area with decking and patio provided and timber fencing giving enclosure.
A well maintained and generously proportioned Family Home which should be viewed early to avoid disappointment.
HALL 5' 4" x 3' 2" (1.63m x 0.97m)
LOUNGE/DINING 12' 2" x 27' 1" (3.71m x 8.25m)
KITCHEN 10' 8" x 7' 4" (3.25m x 2.24m)
CONSERVATORY 14' 9" x 12' 5" (4.5m x 3.78m)
BEDROOM ONE 14' 0" x 9' 0" (4.27m x 2.74m)
BEDROOM TWO 9' 10" x 8' 11" (3m x 2.72m)
BEDROOM THREE 10' 10" x 6' 1" (3.3m x 1.85m)
BATHROOM 6' 10" x 6' 2" (2.08m x 1.88m)
Interested in Levenbank Gardens

