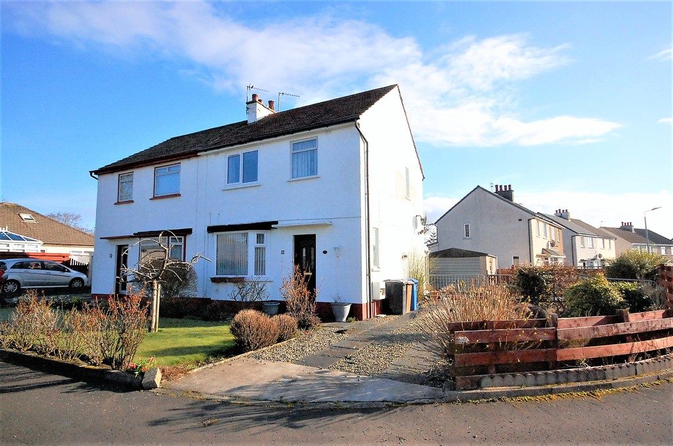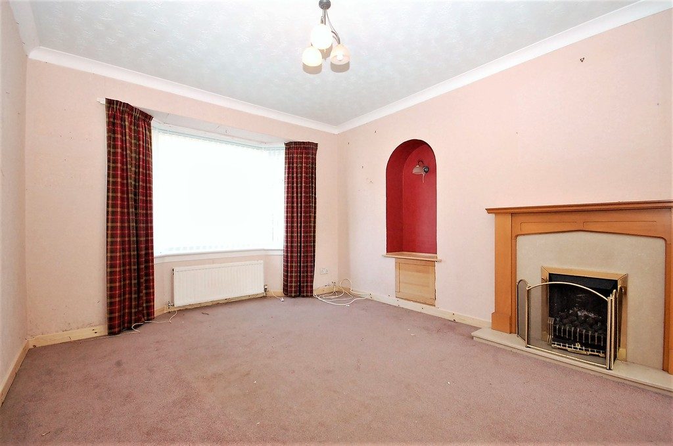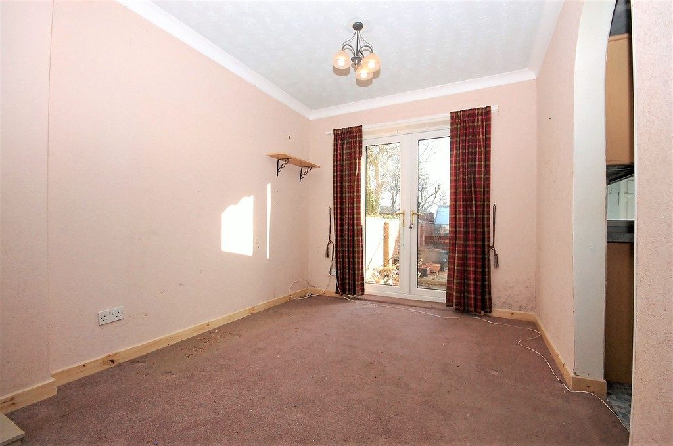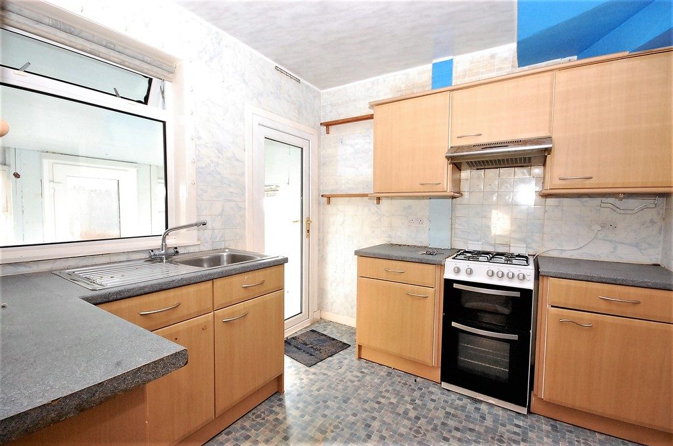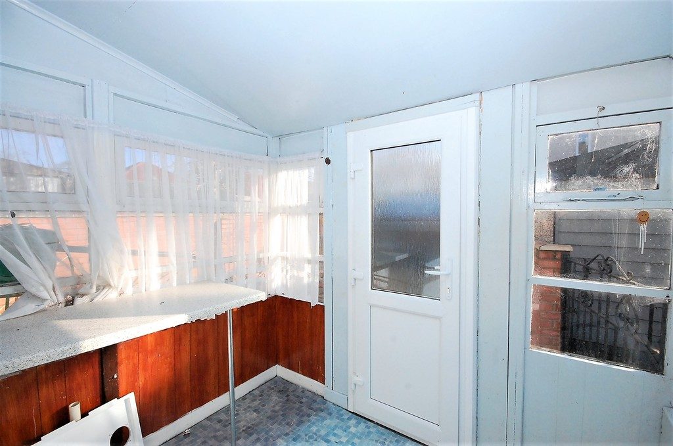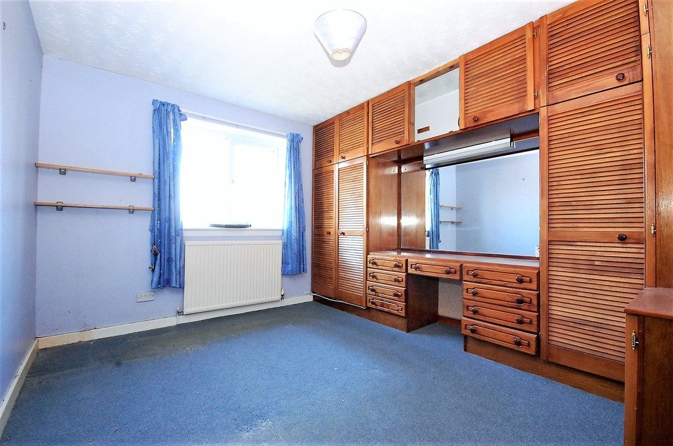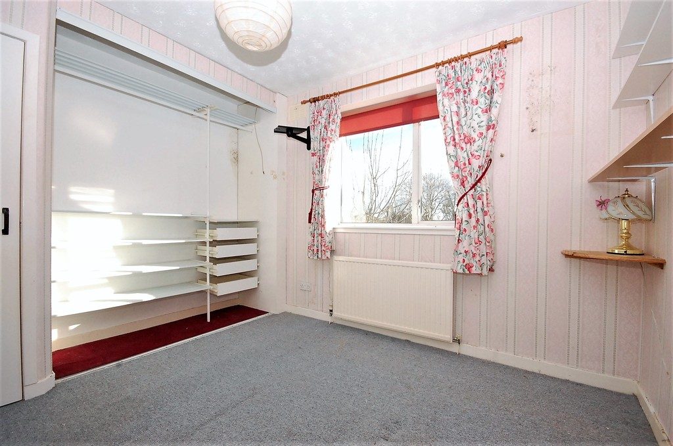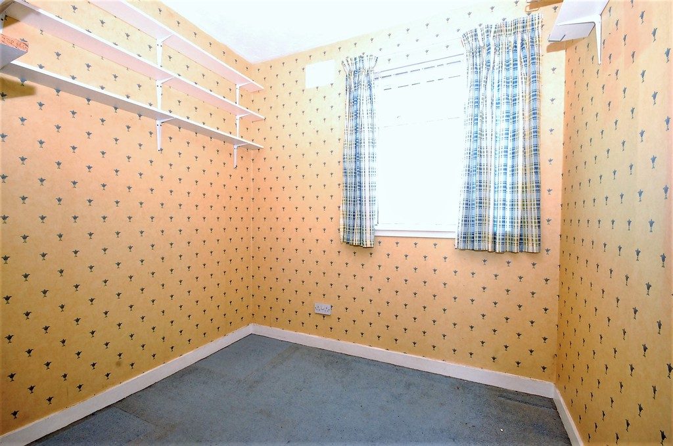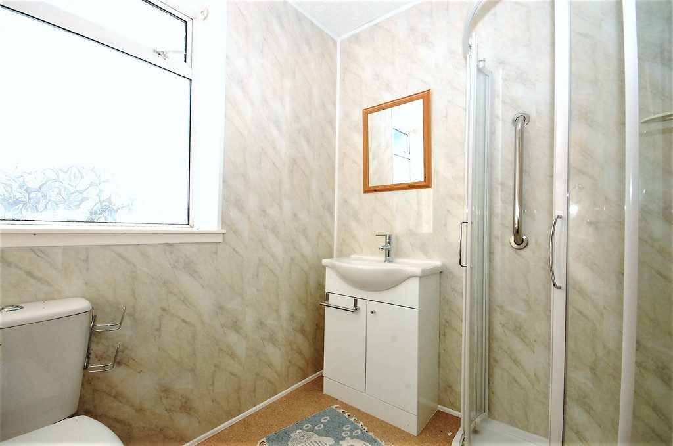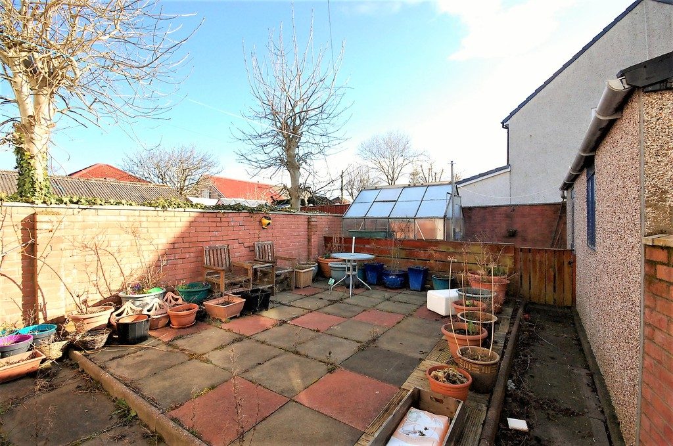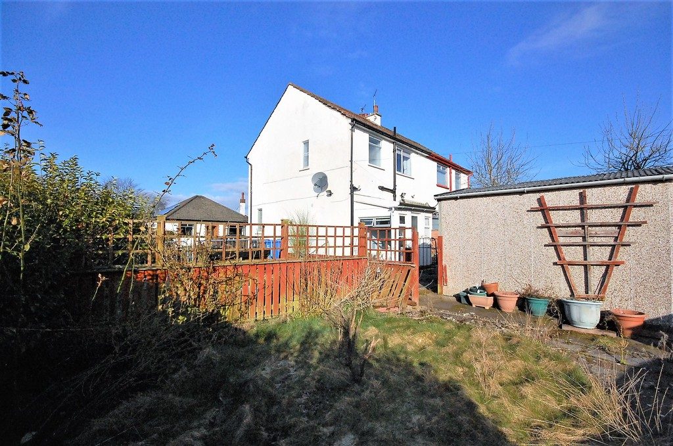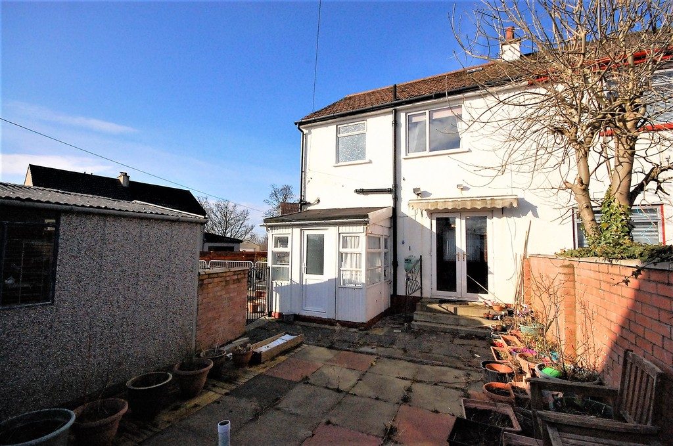Highfield Drive, Stevenston KA20 3AU
North AyrshireProperty Features
- Spacious semi detached villa
- Reception hall
- Large lounge/dining room
- Fitted kitchen
- Rear porch
- Three good bedrooms
- Modern shower room
- Gas central heating, double glazing
- Garage, Driveway, Corner gardens
- Excellent family home
Property Summary
Full Details
Offering to the market this spacious semi detached villa situated within a popular residential pocket, close to all local amenities. The property offers an excellent opportunity to acquire a family size house with ample corner gardens for perhaps to extend.
The accommodation comprises reception hall, large lounge/dining room with patio doors to the rear garden. Fitted kitchen and rear porch. The upper floor has three bedrooms and shower room.
The property is enhanced by gas central heating and a selection of double glazing. There is a large garage to the rear with a driveway and corner gardens with additional space for off street parking. The ground to the side would also be ideal to extend with appropriate consents approved.
The town of Stevenston is the first of North Ayrshire's Three Towns, which also includes Saltcoats and Ardrossan. It is home to Ardeer Golf Course and Club and has a beautiful beach, ideal for those who like walking. Stevenston is a popular town with ample local amenities including shops, supermarkets and both primary and secondary schools, it has road and rail links to Ayr, Glasgow and Largs.
RECEPTION HALL 12' 8" x 6' 11" (3.86m x 2.11m)
LOUNGE/ DINING ROOM 21' 10" x 10' 11 "(to widest points) (6.65m x 3.33m)
KITCHEN 9' 5" x 8' 6" (2.87m x 2.59m)
PORCH 7' 9" x 6' (2.36m x 1.83m)
BEDROOM 1 12' 7" x 10' 8" (3.84m x 3.25m)
BEDROOM 2 11' 8" x 9' 1" (3.56m x 2.77m)
BEDROOM 3 9' 5" x 7' 6"MAX (2.87m x 2.29m)
SHOWER ROOM 6' 9" x 5' 11" (2.06m x 1.8m)
Interested in Highfield Drive

