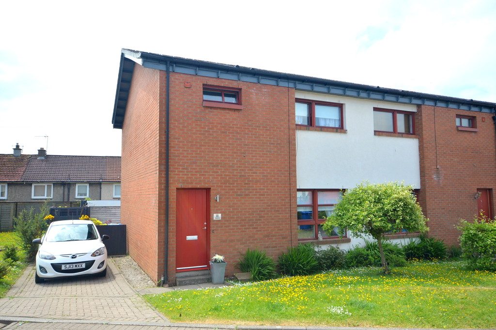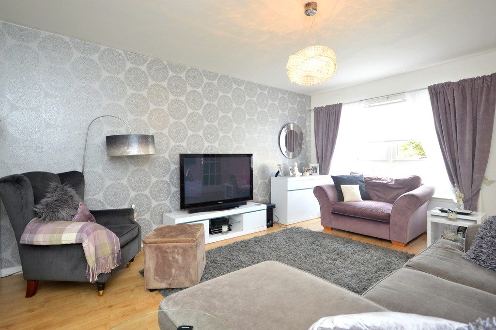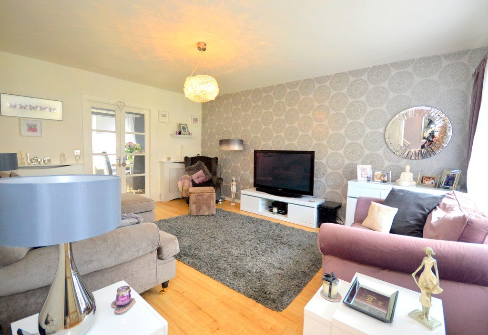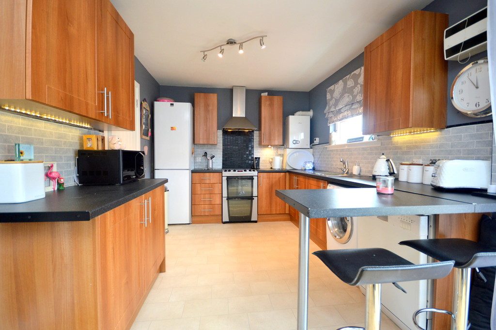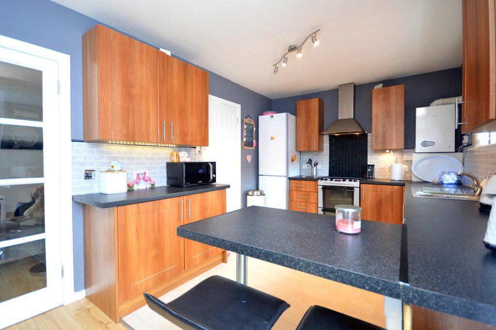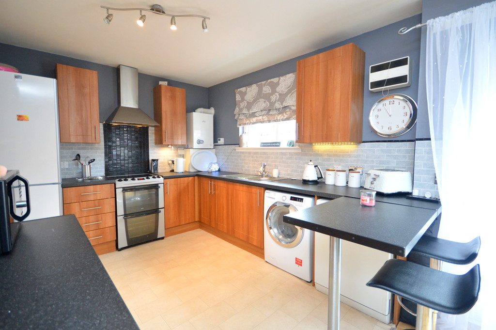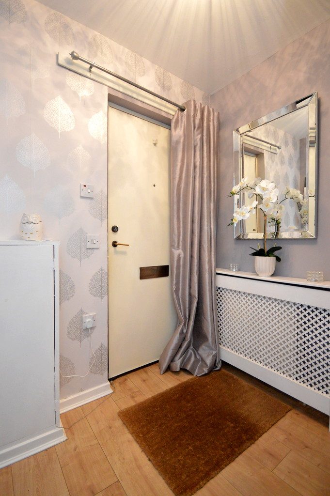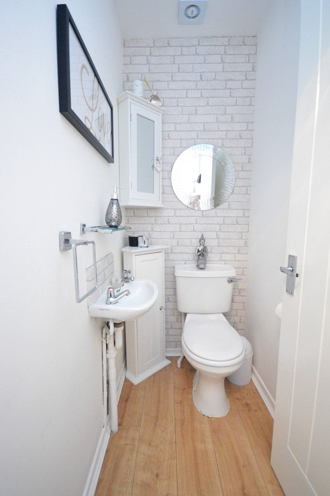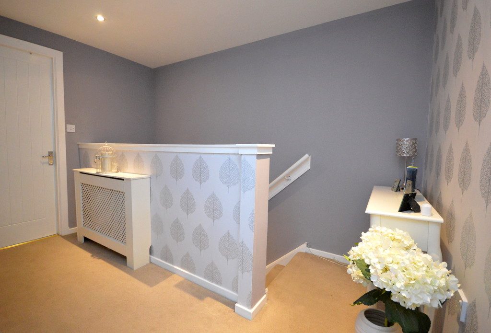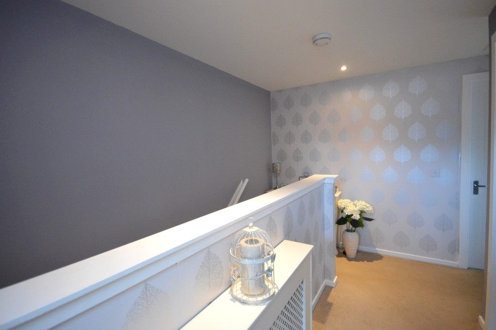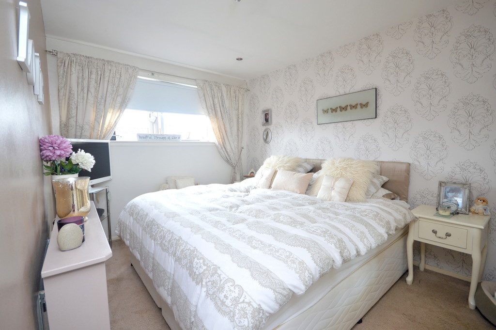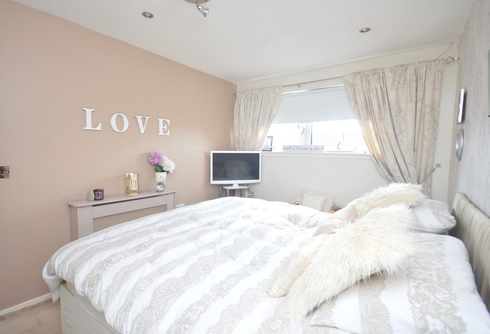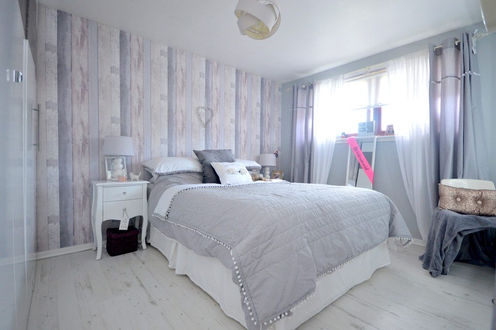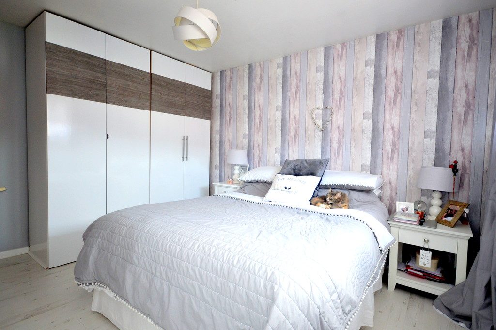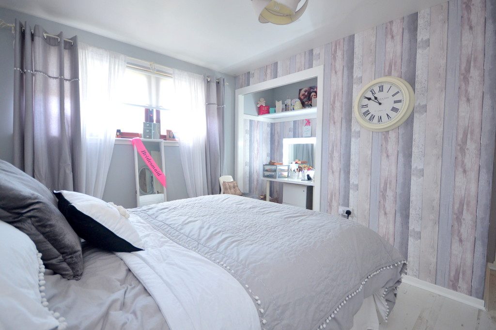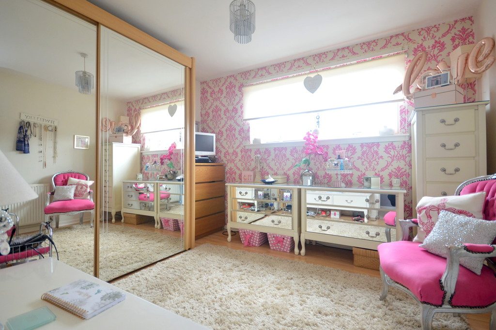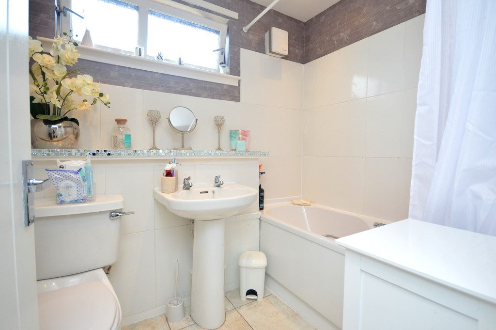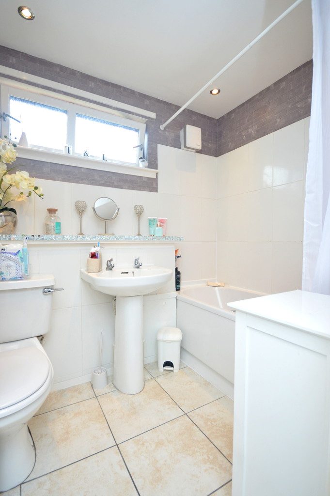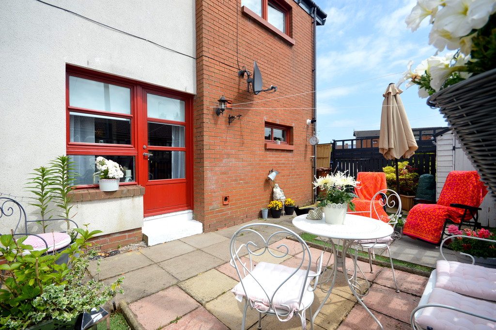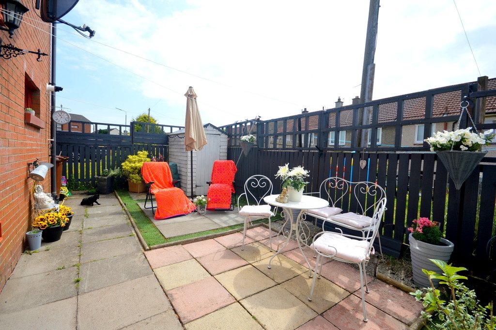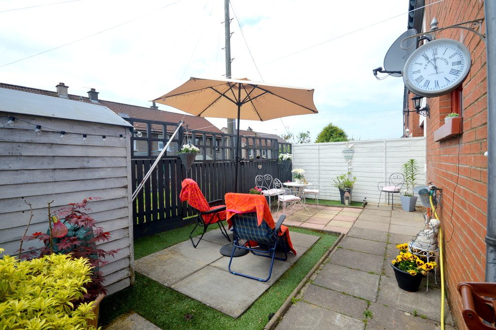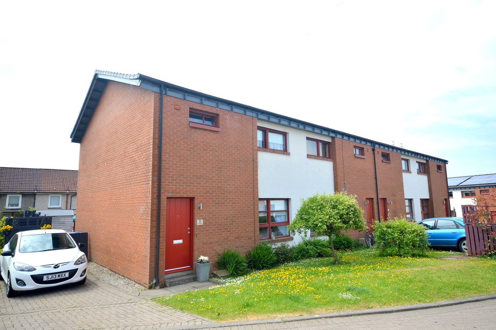Hart Street, Clydebank G81 5HT
Property Summary
Full Details
Rarely available, exceptionally well presented and generously proportioned end terraced villa situated within a popular and convenient area. Accommodation comprises: Attractively decorated, spacious lounge, large well appointed fitted dining kitchen with electric cooker which has an extractor hood above, a breakfast bar with two stools and access to the rear garden. There is a downstairs cloakroom, and the upper landing provides access to three double bedrooms, two of which have quality freestanding double wardrobes, and a partially tiled bathroom with over bath shower. The subjects benefit from gas central heating, double glazing, a driveway and easily maintained gardens. Early internal viewing is essential to fully appreciate all that this beautiful family home has to offer.
Faifley is located on the edge of Clydebank and is very well served by public bus routes. Local schooling and shopping is readily available and further first class amenities are only minutes away, including the popular Clyde Shopping Centre and Great Western Retail Park which both offer a variety of retail and leisure services. The location is ideal for commuters with Glasgow City Centre only 20 minutes away by public transport. The A82, Great Western Road and Erskine Bridge can be easily accessed by road.
LOUNGE 16' 4" x 12' 9" (4.98m x 3.89m)
DINING KITCHEN 19' 10" x 9' 6" (6.05m x 2.9m)
CLOAKROOM 5' 6" x 3' 2" (1.68m x 0.97m)
BEDROOM ONE 12' 9" x 9' 3" (3.89m x 2.82m)
BEDROOM TWO 12' 5" x 8' 8" (3.78m x 2.64m)
BEDROOM THREE 10' 10" x 9' 6" (3.3m x 2.9m)
BATHROOM 7' 3" x 5' 6" (2.21m x 1.68m)
Interested in Hart Street

