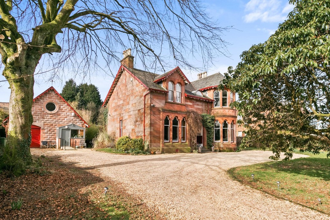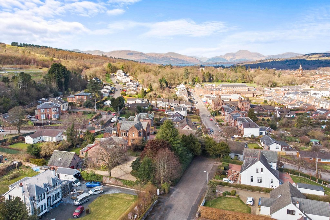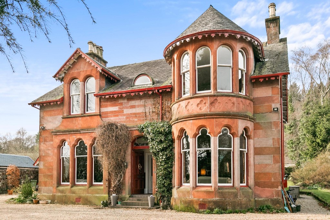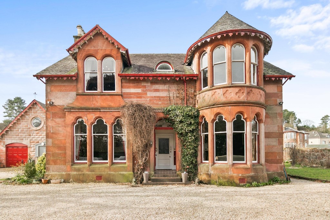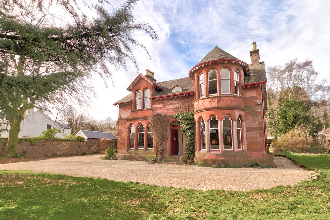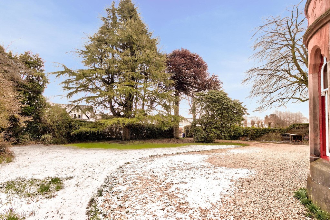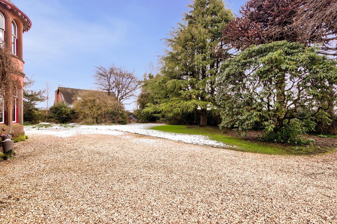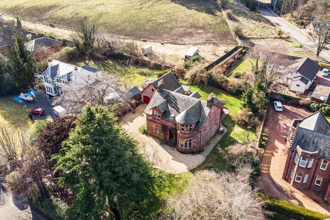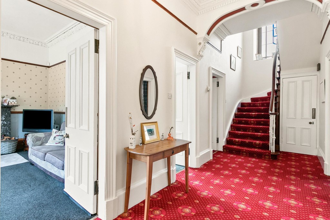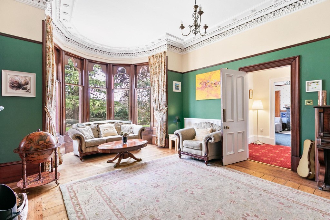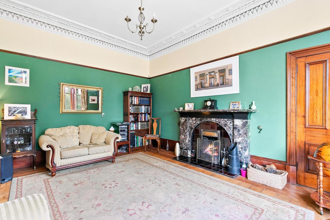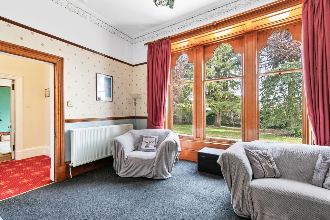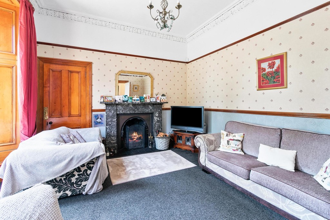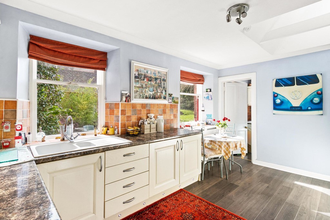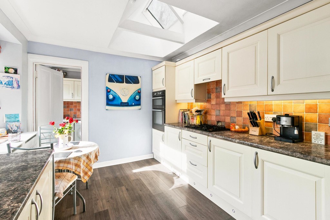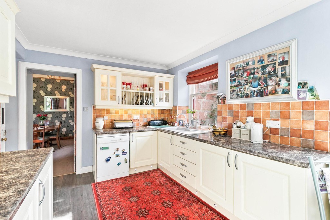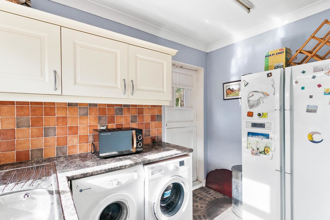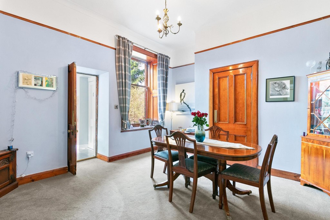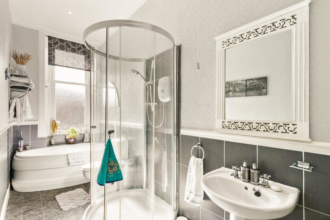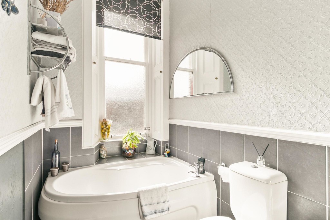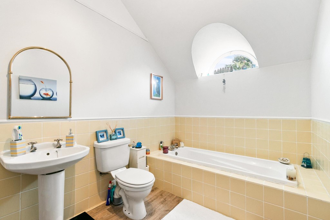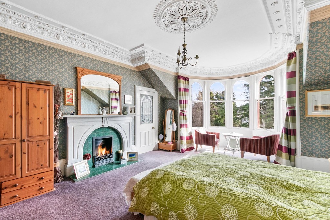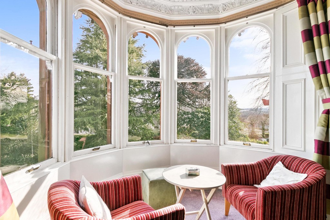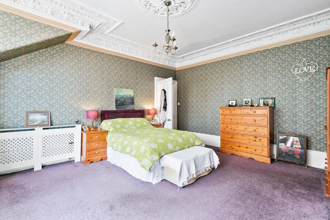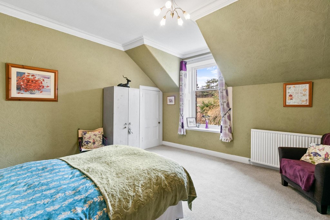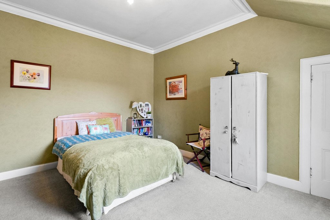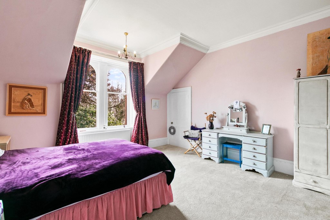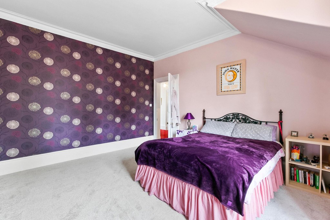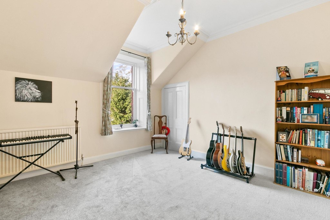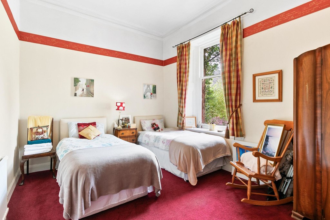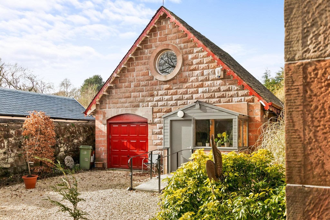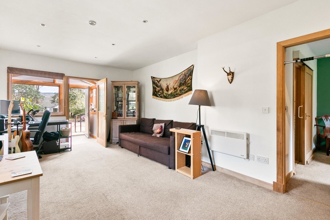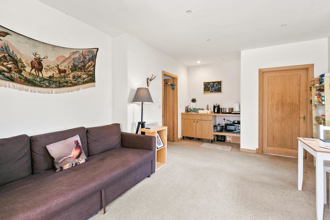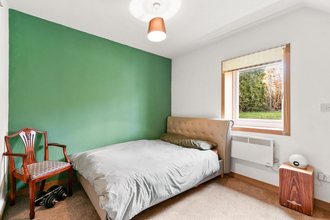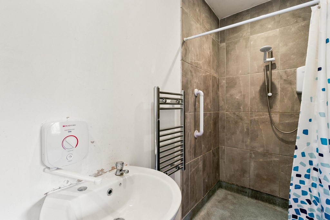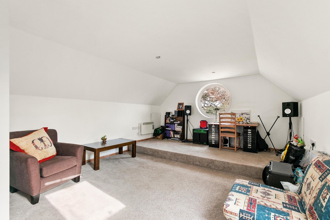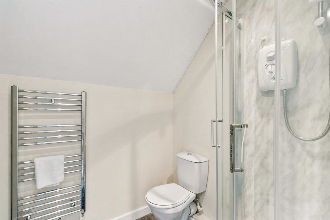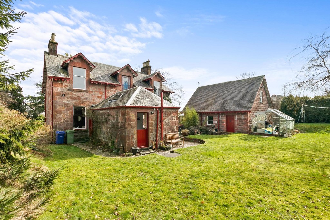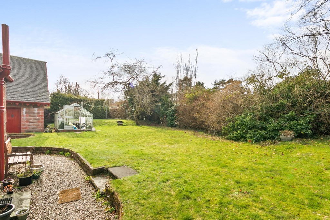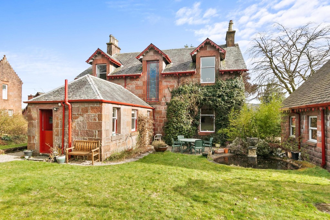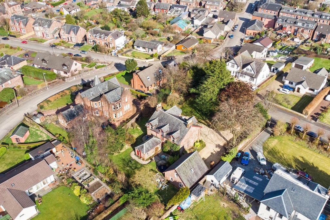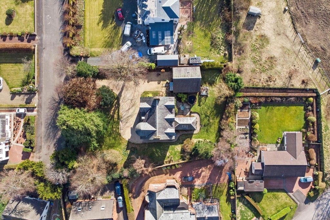Glenleven, Upper Smollett Street, Alexandria G83 0LN
West DunbartonshireProperty Features
- Victorian Architecture
- Red Sandstone Detached Villa
- Eight Sizeable Apartments
- Separate Detached Granny Annex
- Plethora of Period Features and Fireplaces
- Sweeping Driveway
- Garage
- South Facing Gardens
- Extensive Garden Grounds
- Magnificent Sought After Property
Property Summary
Apartment Sandstone Villa offering an extremely flexible layout.
Extremely rare to the market this Traditional Red Sandstone Detached Villa is in one of Alexandria's most sought after and prestigious address's, dating back circa 130 years. Accessed through large cast iron stone supported gates, a long sweeping driveway gives access to the home with generous parking surrounding.
Full Details
A wonderful example of period Victorian Architecture, retaining a wealth of original period features "Glenleven" is a Detached 8 Apartment Sandstone Villa offering an extremely flexible layout.
Extremely rare to the market this Traditional Red Sandstone Detached Villa is in one of Alexandria's most sought after and prestigious address's, dating back circa 130 years. Accessed through large cast iron stone supported gates, a long sweeping driveway gives access to the home with generous parking surrounding. Garage with up and over door power and lighting.
The property boasts spacious accommodation but also original features providing character and charm. Properties of this calibre seldom come to market and early viewing is recommended.
The garden grounds surrounding are laid principally to lawn with mature garden planting and trees surrounding, the rear south facing with a large patio area with garden pond, the walls and fencing surrounding have all been maintained and the gardens offer a high degree of privacy and are dog friendly.
The property itself has a Traditional Red Sandstone exterior with slated roof, warmth is provided by gas central heating system, with lovely original open fireplaces in various rooms. The accommodation consists of entrance vestibule to reception hall, downstairs bathroom with separate shower cubicle main drawing room is extremely generous in size with feature fireplace, across the reception hall is an additional public room that is currently used as a sitting room again with feature fireplace with open fire, to the rear of the house is the dining room with large cupboard that houses boiler for heating system. This room leads on to breakfasting kitchen with generous floor standing and wall mounted units surrounding, space and plumbing for appliances, with integrated hob and oven and grill. Door to gardens. To the rear of the kitchen gives access to utility room with feature half door again leading on to gardens. Downstairs bedroom looking on to rear patio and pond area. Upstairs to family bathroom and four bedrooms, the property although modernised retains many period features by way of deep moulded skirting, intricate coving, wooden panelled doors and details throughout main reception rooms and fireplaces.
The property "Glenleven" nestles within a quiet location yet it is only a short distance away from Loch Lomond and Balloch. Balloch sits on the banks of Loch Lomond forming part of Scotland's first National Park with stunning views of Ben Lomond and the north. The marina and popular Lomond Shores shopping area are also a short walk from the property. Balloch is within walking distance of all local amenities and public transport links to Dumbarton, Clydebank and Glasgow. Balloch is an enchanting Village on the south-west shores of Loch Lomond and easily accessible from Glasgow. Balloch is often referred to as the gateway to the Loch Lomond & The Trossachs National Park. It has excellent road and rail links from Glasgow which make it a popular place to visit for a day trip or longer break and a good place to start exploring the National Park. Loch Lomond Shores is a wonderful place to visit, offering a wide range of indoor, outdoor and water-based activities alongside fantastic shopping and dining for all the family.
DRAWING ROOM 14' 10" x 21' 0" (4.53m x 6.42m)
SITTING ROOM 14' 9" x 14' 3" (4.50m x 4.35m)
DINING ROOM 14' 10" x 14' 5" (4.53m x 4.41m)
KITCHEN 9' 8" x 15' 5" (2.95m x 4.72m)
LAUNDRY 9' 7" x 7' 1" (2.94m x 2.17m)
BEDROOM 14' 9" x 10' 10" (4.50m x 3.32m)
BATHROOM 14' 9" x 5' 1" (4.50m x 1.55m)
MASTER BEDROOM 14' 9" x 20' 11" (4.50m x 6.38m)
BEDROOM 14' 10" x 15' 8" (4.53m x 4.78m)
BEDROOM 13' 9" x 12' 10" (4.21m x 3.93m)
BEDROOM 14' 10" x 14' 1" (4.53m x 4.31m)
BATHROOM 6' 10" x 9' 6" (2.09m x 2.91m)
UPPER HALL 7' 9" x 11' 8" (2.38m x 3.58m)
ANNEX
PORCH 8' 2" x 4' 7" (2.51m x 1.42m)
SITTING ROOM 11' 2" x 17' 10" (3.41m x 5.45m)
BEDROOM 11' 1" x 9' 8" (3.40m x 2.97m)
SHOWER ROOM 11' 1" x 3' 6" (3.40m x 1.09m)
UPPER LEVEL
LOUNGE 13' 10" x 24' 7" (4.22m x 7.50m)
SHOWER ROOM 5' 5" x 9' 3" (1.67m x 2.82m)
Interested in Upper Smollett Street

