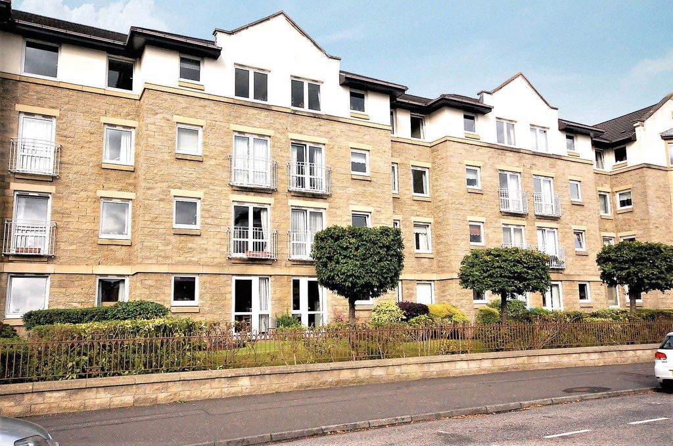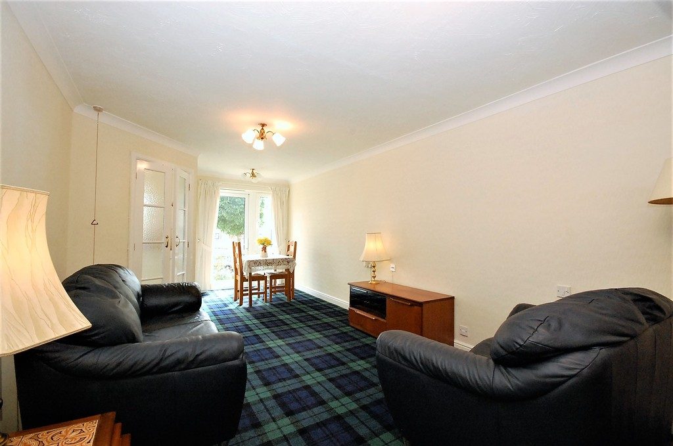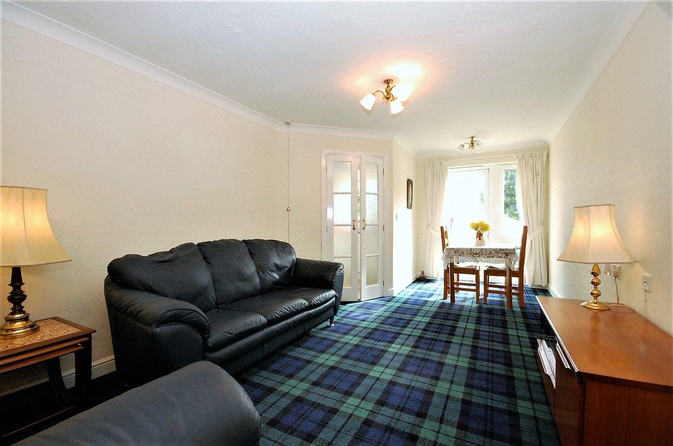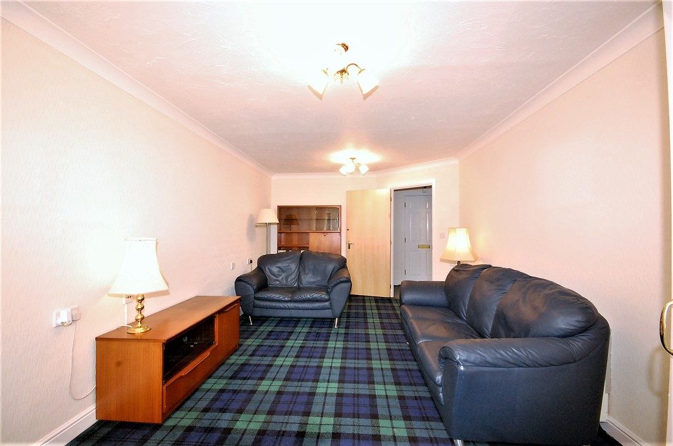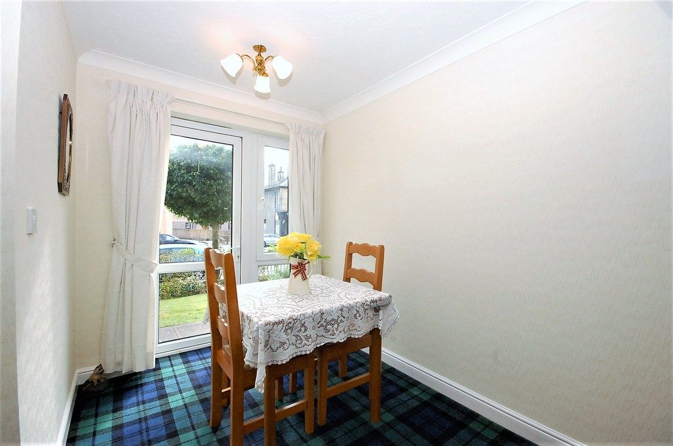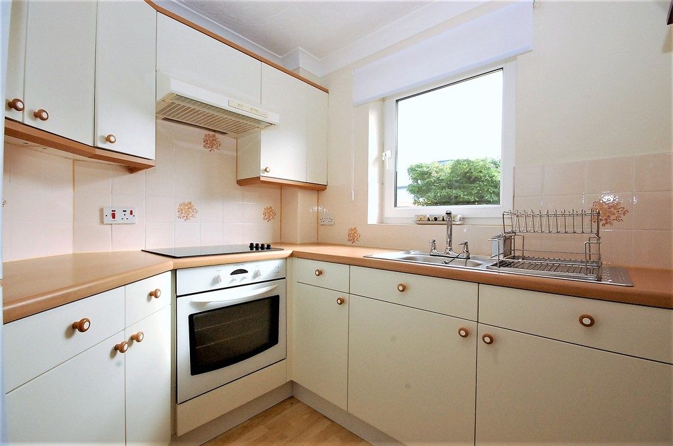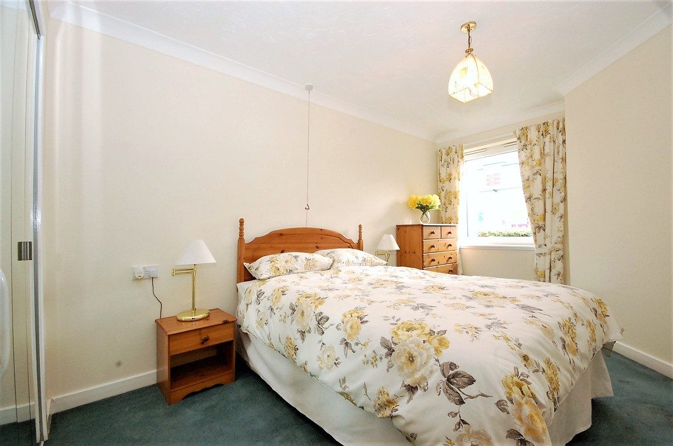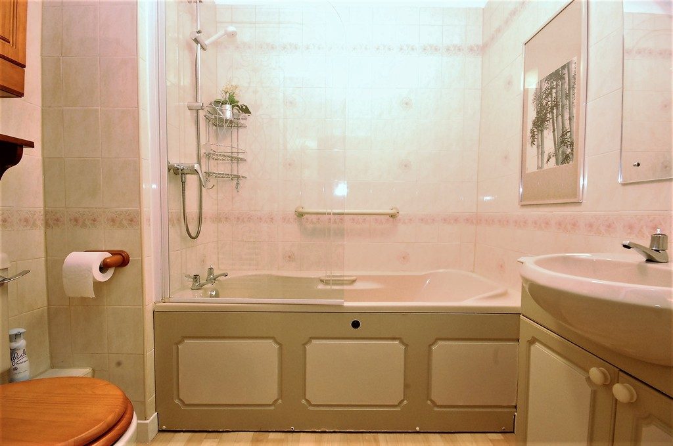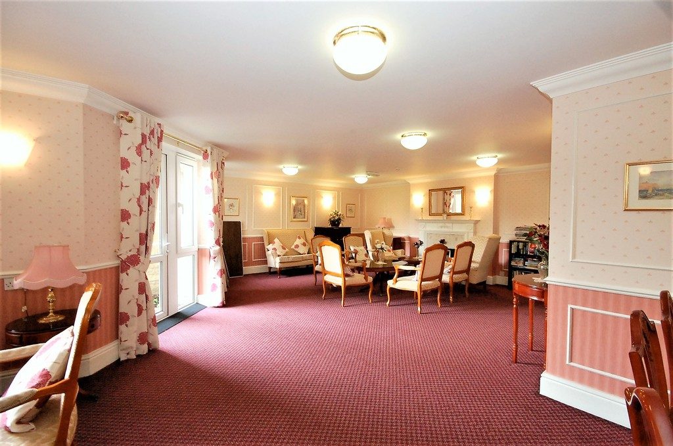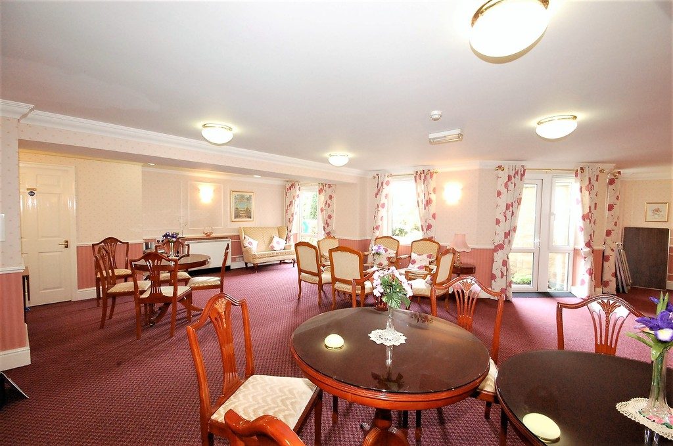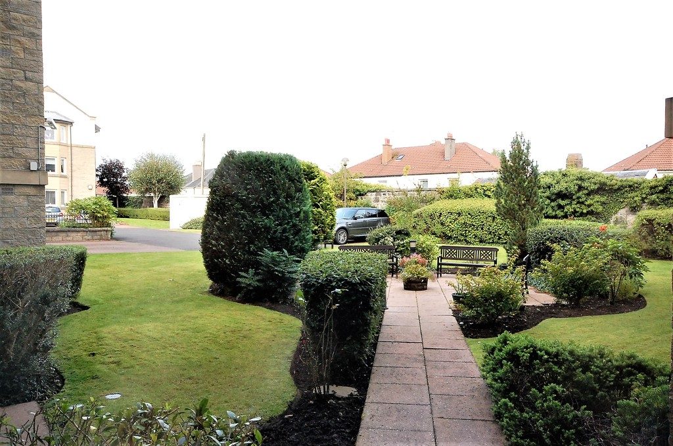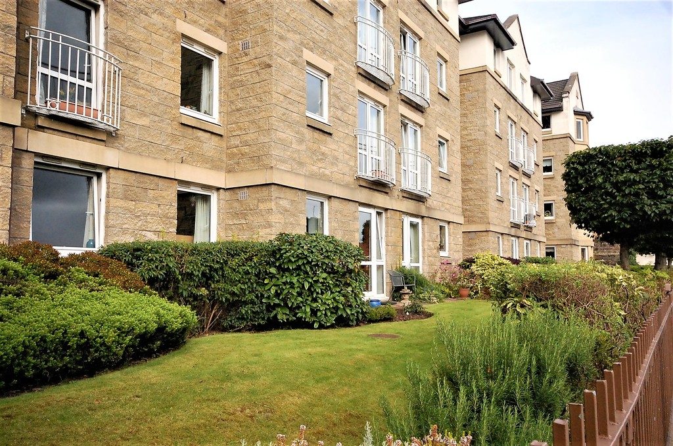Flat 14 Kelburne Court, 51 Glasgow Road
RenfrewshireProperty Features
- McCarthy Stone Ground floor retirement flat
- Lounge/dining area
- Patio doors to gardens
- Double size bedroom
- Fitted Kitchen
- Fitted bathroom
- Electric heating
- Double glazing
- Communal lounge area
- 24 hour care-line service
Property Summary
Full Details
Spacious Ground floor retirement flat within this popular McCarthy Stone development located on Glasgow Road and close to all local Paisley amenities.
The accommodation comprises reception hall, lounge/dining area with French doors to the front garden, fitted kitchen, double size bedrooms and bathroom.
The flat is enhanced by double glazing, electric heating, video security entry and a lift service to all floors. There is a residents lounge and laundry room as well as a guest bedroom if required.(this needs to be booked in advance with the manager). The main feature to these developments is the 24 hour care-line service with alarm chords in every room. The House Manager is also available 7 days as he is located on-site. Communal gardens are available to residents along with ample parking within the development.
Paisley has a selection of local and town centre amenities including shops, supermarkets and local transport services. Bus and rail links give regular access throughout the area and into Glasgow or surrounding areas if required. The M8 motorway is within 2 miles and provides additional links to Glasgow International Airport, intu Braehead shopping and leisure complex and Glasgow City Centre
RECEPTION HALL
LOUNGE/DINER 23' 10" x 10' 7" (7.26m x 3.23m)
KITCHEN 7' 6" x 8' 7 (max)" (2.29m x 2.62m)
BEDROOM 13' 8" x 9' 2" (4.17m x 2.79m)
BATHROOM 6' 10" x 5' 6" (2.08m x 1.68m)
STORE 6' x 5' 8" (1.83m x 1.73m)
Interested in Glasgow Road

