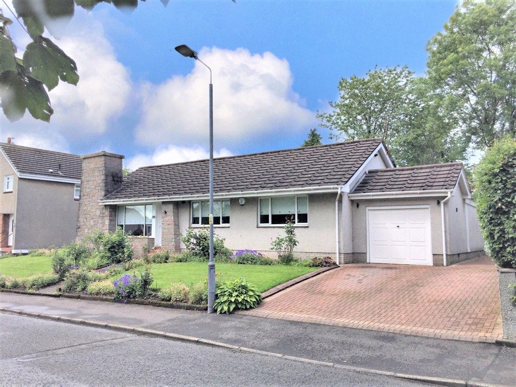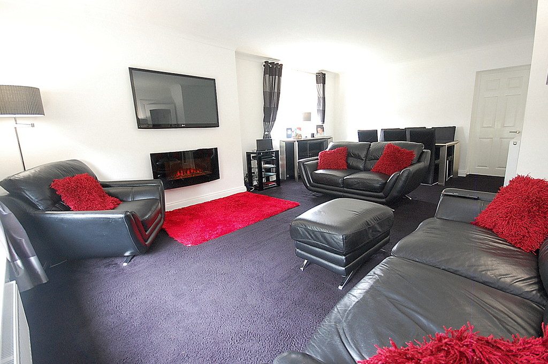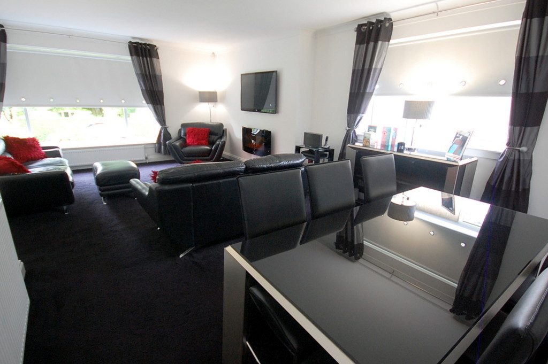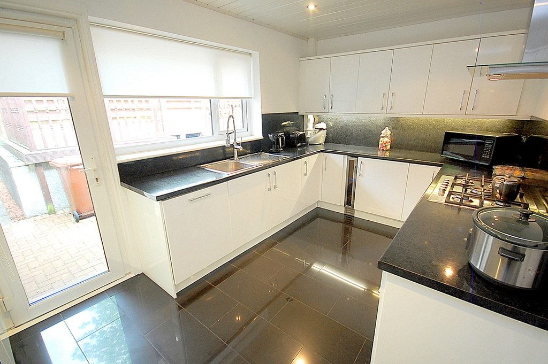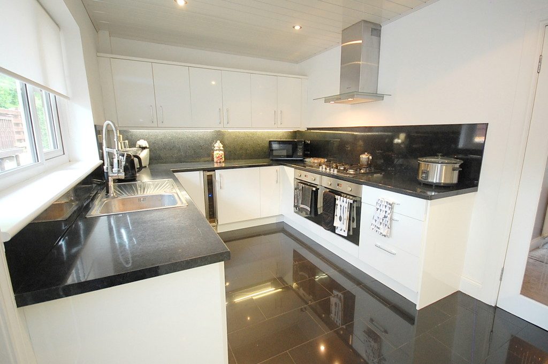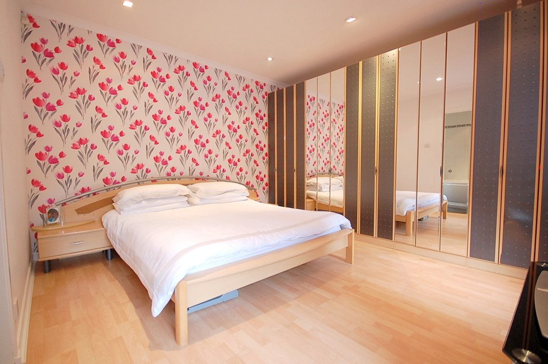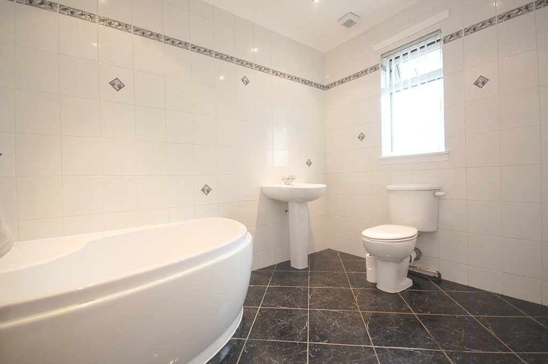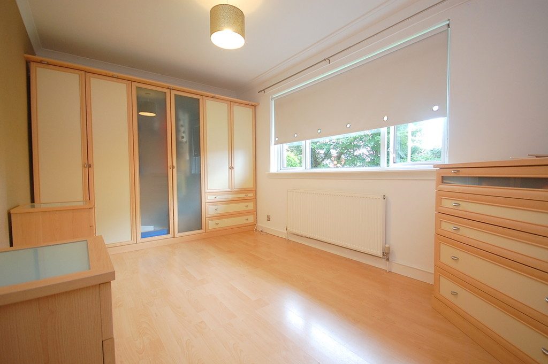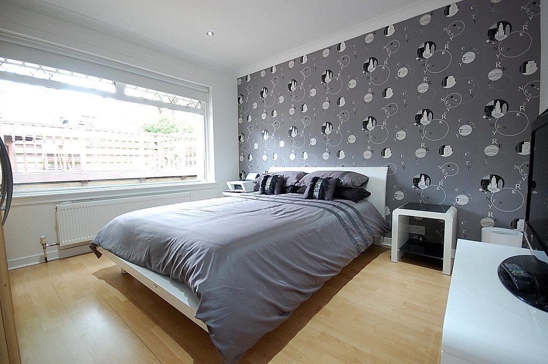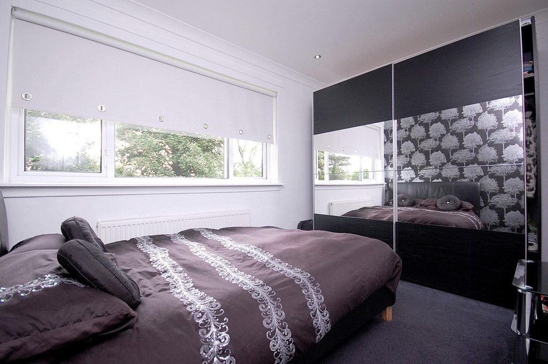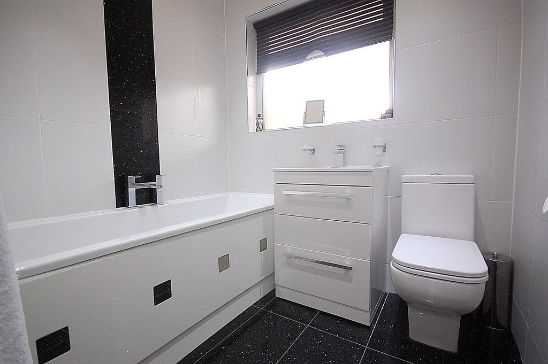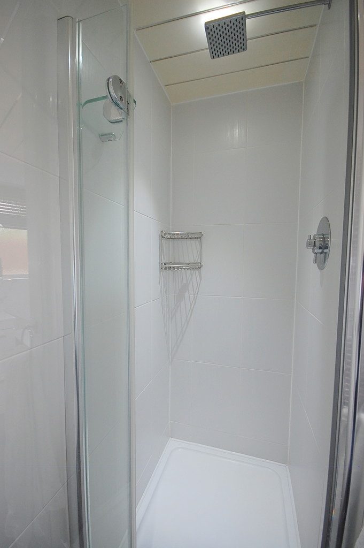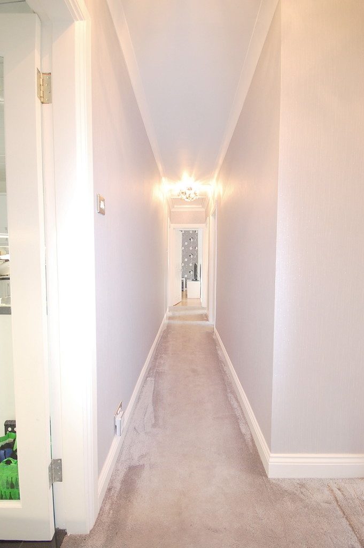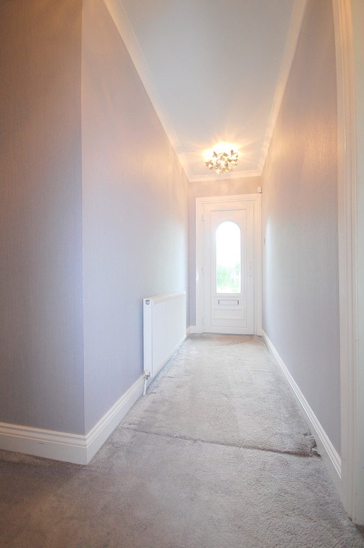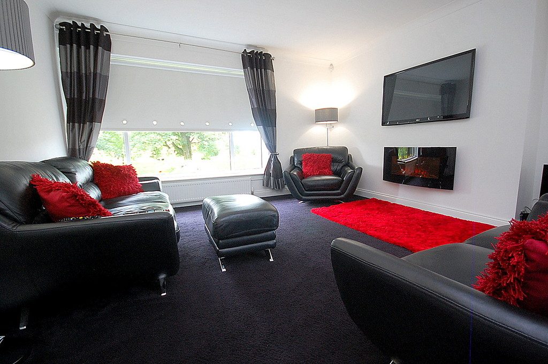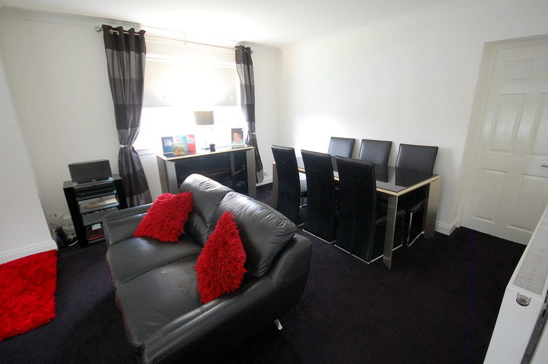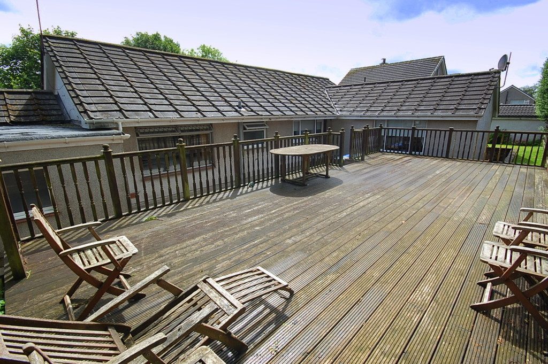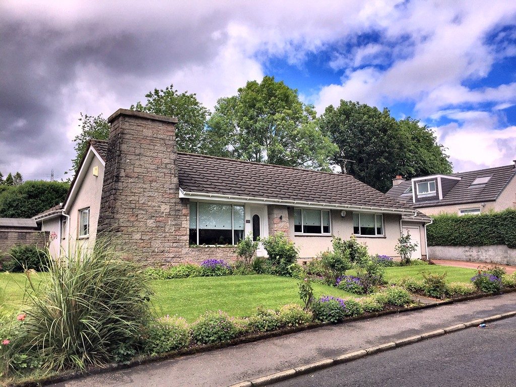Farnham, Romanhill Road , Hardgate G81 6NT
Property Features
- Detached Bungalow
- Imaculate presentation throughout
- Four Double Bedrooms
- ATTRACTIVE FIXED PRICE
- Refitted family bathroom
- Generous Gardens
- Large Deck at Rear
- Off Street Parking for 2/3 vehicles
- Gas CH, D/G, Alarm
- Rare Opportunity - Don't miss out
Property Summary
Full Details
MAIN DESCRIPTION Caledonia Bureau are delighted to offer onto today's open and competitive market, this fabulous 6/7 apartment Detached Bungalow which has been much admired locally during the current vendor's 30 year occupancy.
The flexible layout of generously proportioned accommodation must be viewed to be appreciated with pleasing decoration, quality fixtures and fittings and indeed, a refitted kitchen, bathroom and fully tiled, en-suite facility provided. The property is ideal for family living and consists of L-shaped entrance hallway, sumptuous lounge on open plan with dining area with access door leading through to the master suite which has wardrobes to be included in the sale price, space for double bed and access gained into a generous proportioned bathroom with three-piece corner suite and full tiling all round.
The property's superb dining kitchen has been refitted with a wide array of four and wall mounted units offering excellent storage accommodation with co-ordinating splash back tiling behind extensive worktop surfaces, under unit lighting, inset dishwasher, two ovens, five ring gas hob and overhead extractor hood with integrated washing machine also to be included. Three further double bedrooms are provided and, indeed the family bathroom has a four piece suite with coordinating tiling comprising low-level WC, wash hand basin, deep panelled bath and separate shower stall with Mira shower to be found within. A generous attic provides extensive storage facilities accessed via a telescopic Ramsay style ladder and Gas central heating and double glazing are fitted along with a security alarm system and external lighting.
Landscaped gardens surrounding the property are mainly to lawn at the front with occasional inset borders with mature and young plants trees and shrubs to be found within. At the rear, the gardens offer a large raised decked area to be enjoyed throughout all seasons and mono-bloc pathways continuing round to a further lawned garden at the side where a timber garden shed can also be found. Side-by-side parking for two cars can be found at the front accessing a single garage with up and over stable door, power and light installed and access through to a rear workshop / storage area. Additional parking for compact car, bike or indeed caravan can also be found at the side
Early viewing is strongly recommended to appreciate the flexibility of the accommodation on offer,the extent of the upgrading which has been carried out within and to avoid disappointment as... properties within this particular pocket are selling extremely well at present.and this rare opportunity should not be missed. Hardgate is located on the edge of Clydebank and is very well served by public bus routes. Local schooling and shopping is readily available and further first class amenities are only minutes away, including the popular Clyde Shopping Centre and Great Western Retail Park which both offer a variety of retail and leisure services. The location is ideal for commuters with Glasgow City Centre only 20 minutes away by public transport. The A82, Great Western Road and Erskine Bridge can be easily accessed by road.
HALL 19' 2" x 2' 11" (5.84m x 0.89m)
LOUNGE 14' 7" x 12' 7" (4.44m x 3.84m)
DINING AREA 0' 0" x 9' 2" x 2.79m)
KITCHEN 14' 5" x 9' 2" (4.39m x 2.79m)
BEDROOM ONE 13' 3" x 9' 10" (4.04m x 3m)
EN-SUITE BATHROOM 9' 6" x 6' 7" (2.9m x 2.01m)
BEDROOM TWO 14' 10" x 8' 10" (4.52m x 2.69m)
BEDROOM THREE 11' 9" x 8' 10" (3.58m x 2.69m)
BEDROOM FOUR 12' 3" x 11' 2" (3.73m x 3.4m)
FAMILY BATHROOM 8' 8" x 6' 7" (2.64m x 2.01m)
Interested in Romanhill Road

