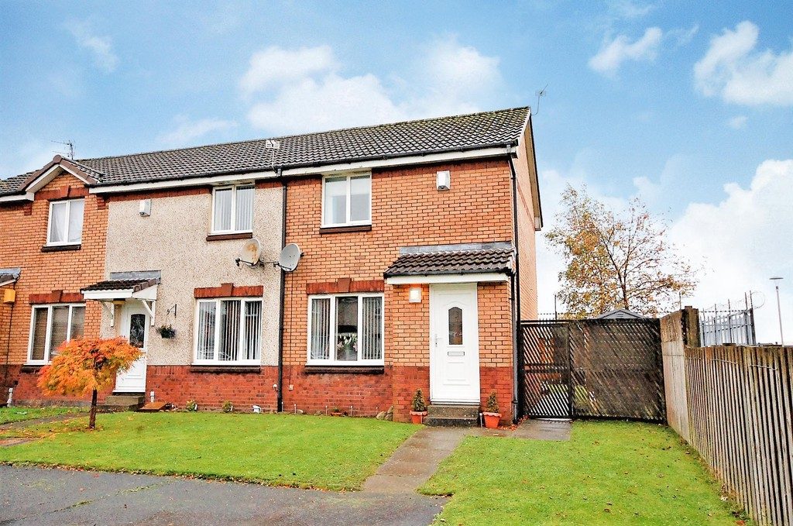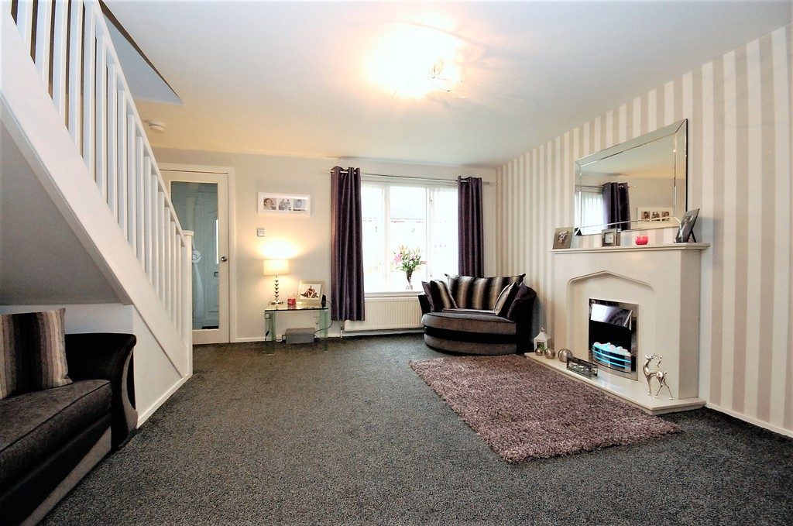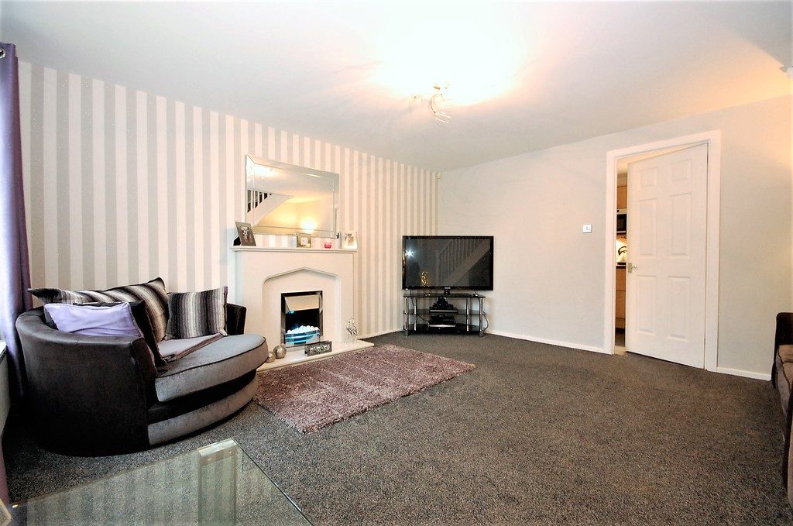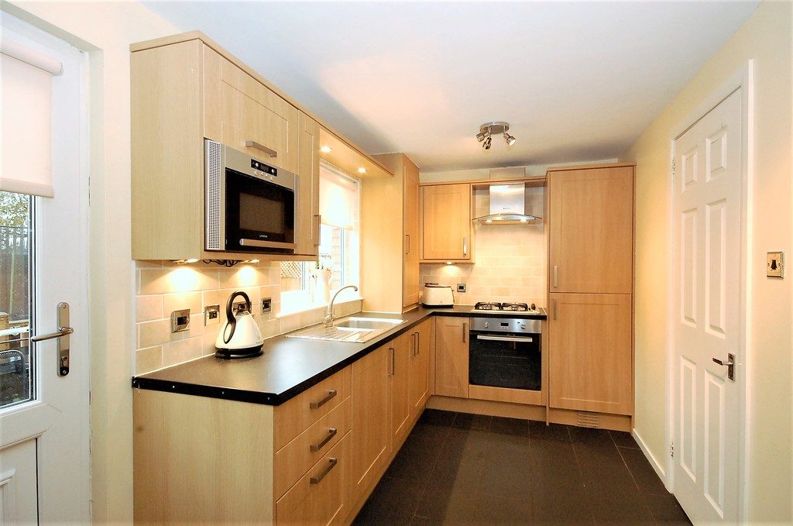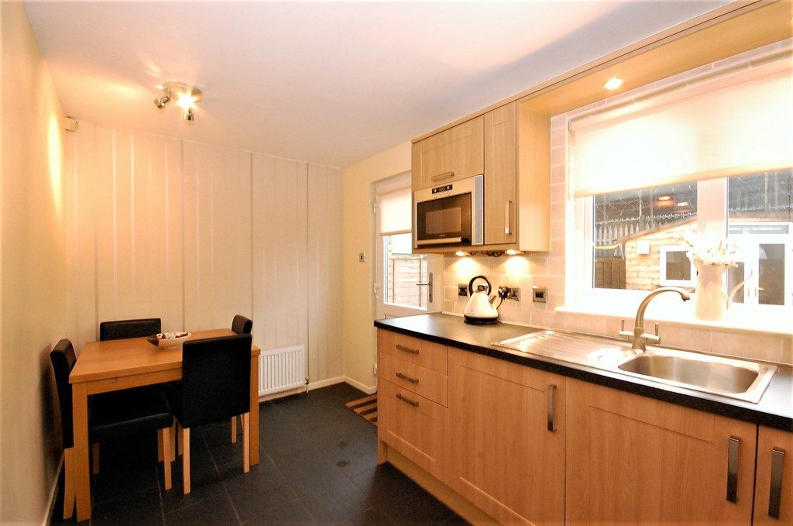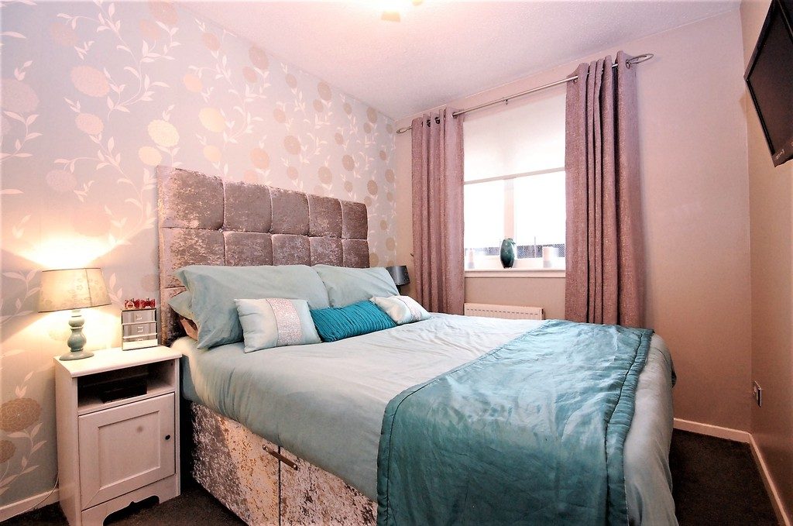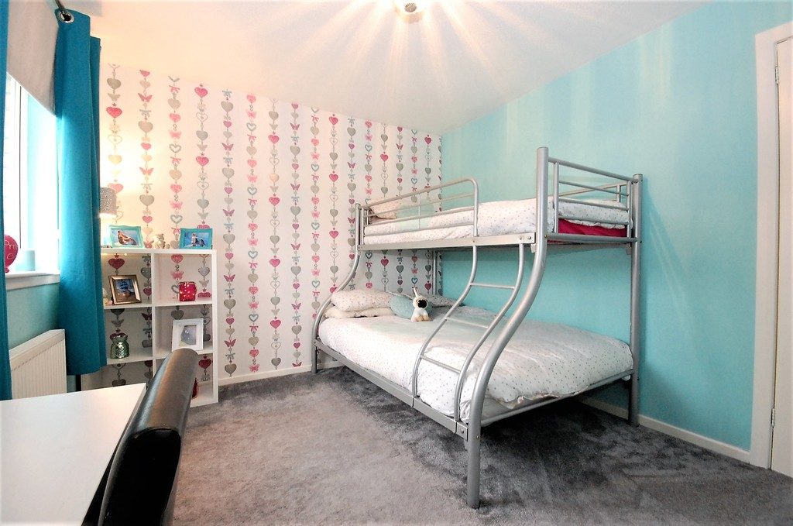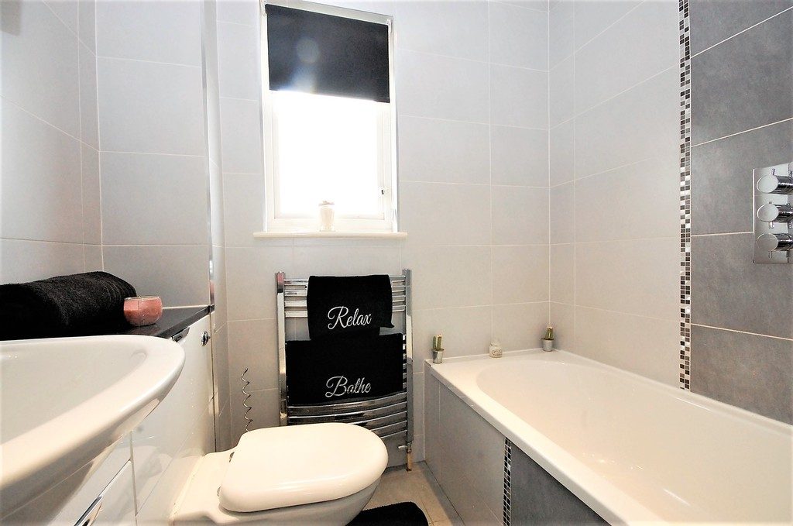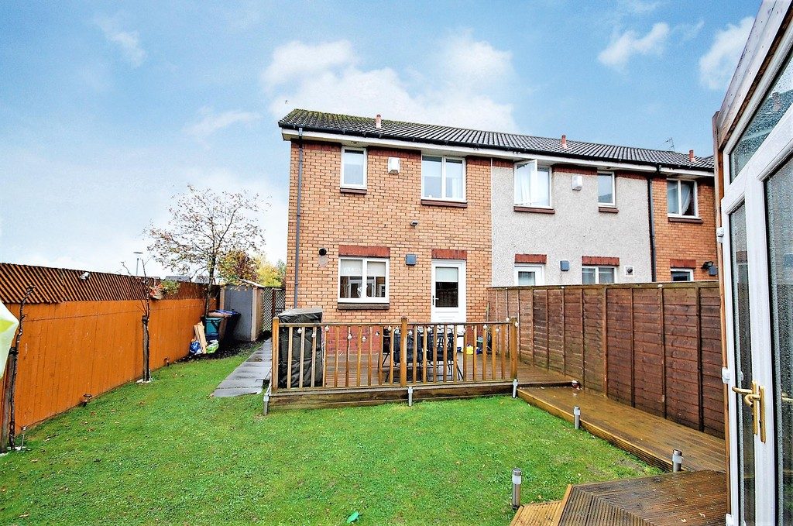Fairfield Drive, Renfrew PA4 0EG
Property Features
- Modern End Terraced Villa
- Family size accommodation
- Large lounge
- Modern fitted kitchen/ dining area
- Two double bedrooms
- Modern refitted bathroom
- Gas central heating
- Double glazing
- Cul De Sac location with private parking
- Ideal family starter home.
Property Summary
Full Details
Offering to the market this well presented modern end terraced villa, situated within a popular Renfrew address. The property is close to all local amenities and is ideal for young families.
The accommodation comprises entrance vestibule, large lounge, modern refitted kitchen/ dining area with access to the rear garden. The upper floor has two double size bedrooms, both with fitted wardrobes and a refitted bathroom with three piece white suite.
The property is further enhanced by gas central heating, double glazing, good size gardens to the front, side and rear, the rear has a lawn area, timber decking and a sun house. The gardens are enclosed by wooden fencing. There is ample parking to the front of the property.
Renfrew has a selection of local and town centre amenities including shops, supermarkets, primary and secondary schools and public transportation, available throughout the area. The M8 motorway network is within 2 miles and provides additional links to Glasgow international airport, intu Braehead and Glasgow City Centre if required.
Note. This property is owned by an employee of Caledonia Bureau Estate Agents.
ENTRANCE VESTIBULE
LOUNGE 14' 8" x 14' 7" (4.47m x 4.44m)
KITCHEN/DINER 14' 7" x 7' 2" (4.44m x 2.18m)
BEDROOM 1 11' 4" x 9' 11" (3.45m x 3.02m)
BEDROOM 2 9' 8" x 7' 11" (2.95m x 2.41m)
BATHROOM 6' 5" x 5' 6" (1.96m x 1.68m)
Interested in Fairfield Drive

