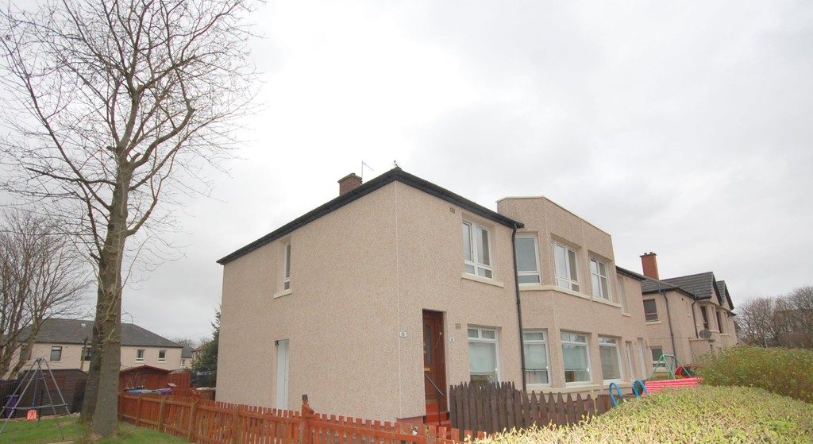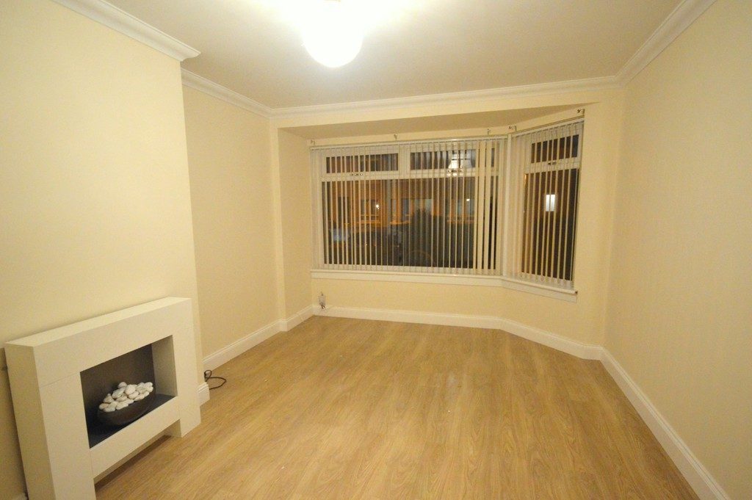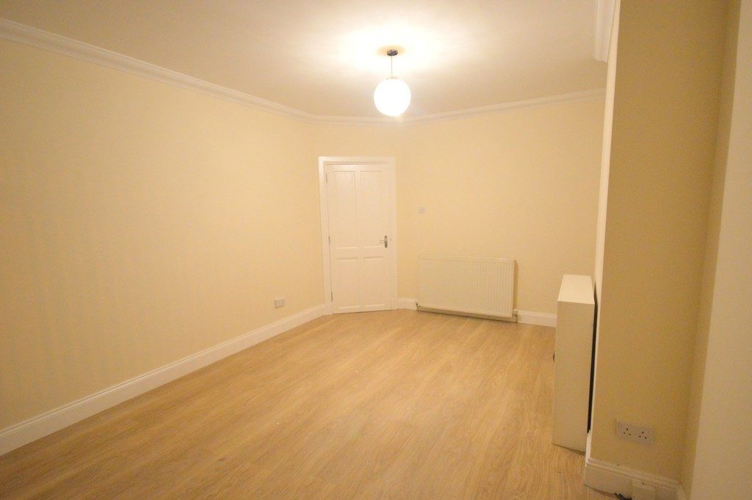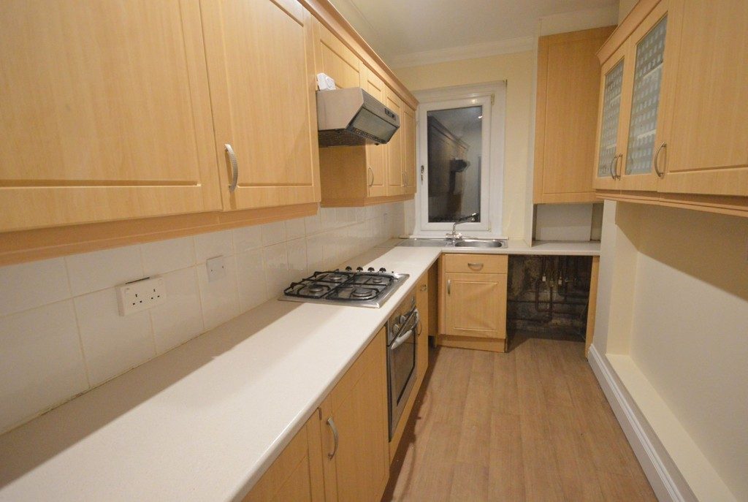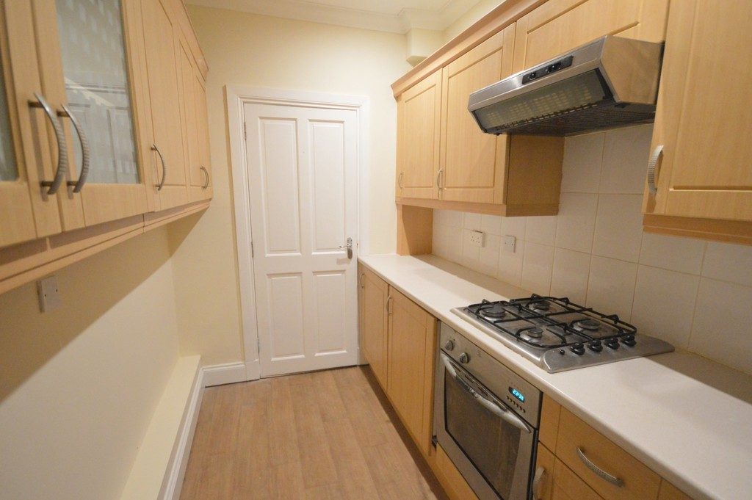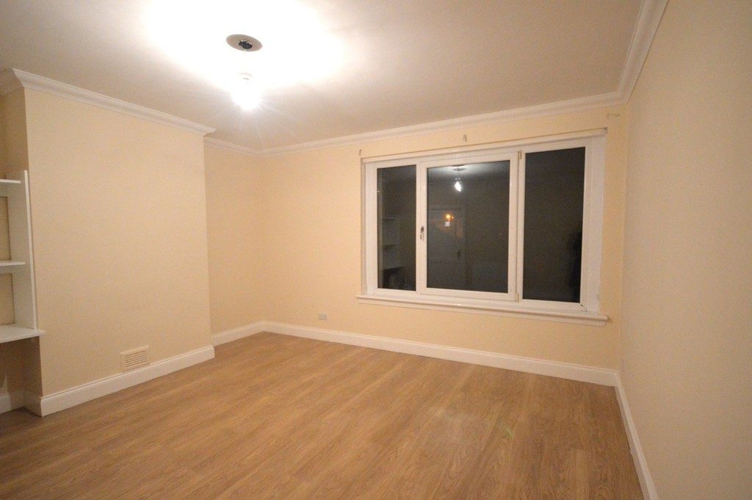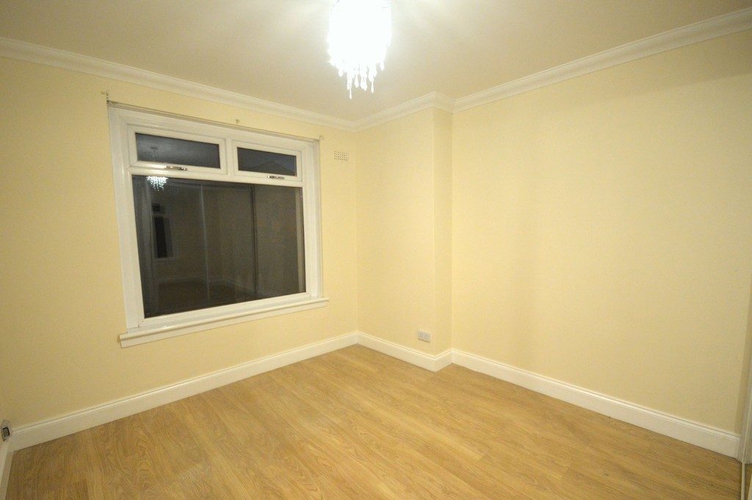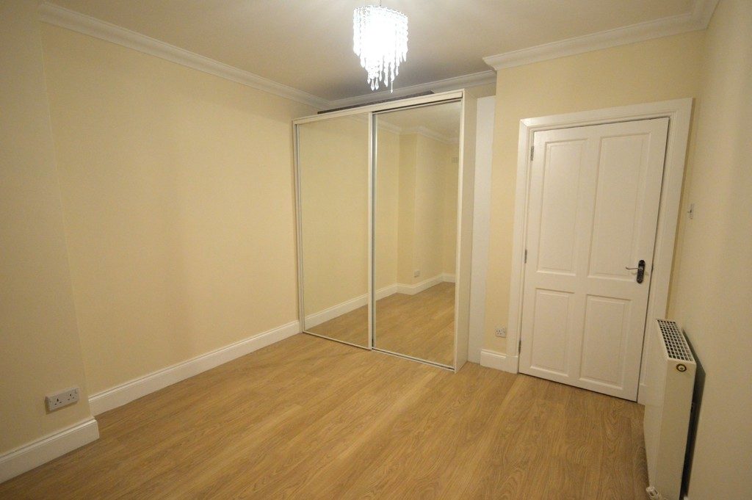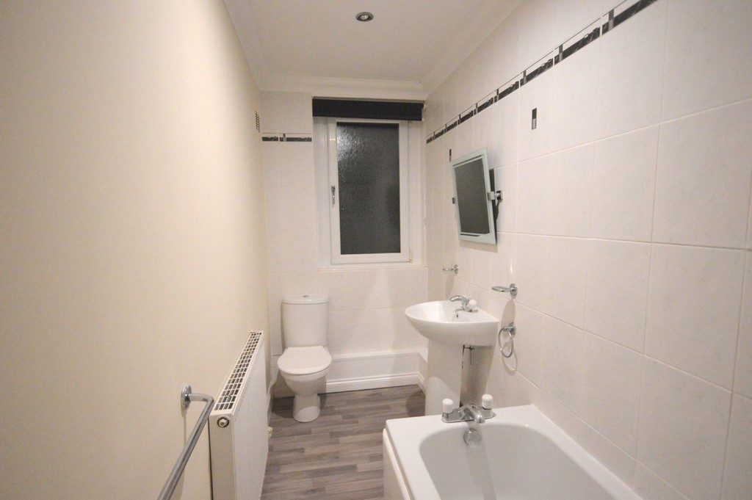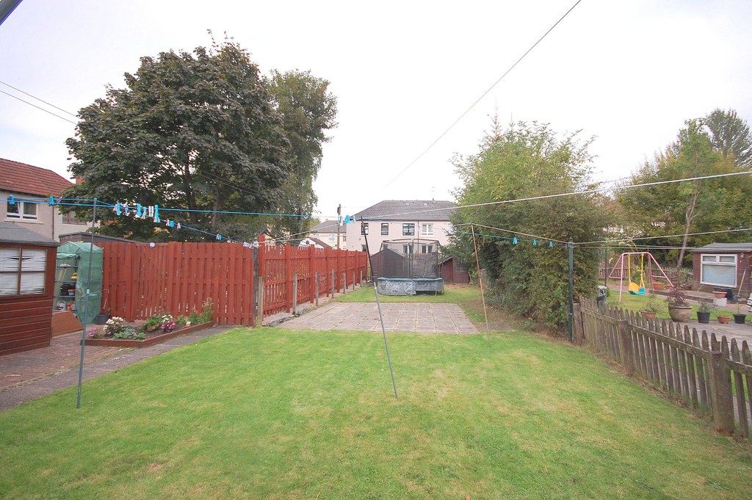Craggan Drive, Glasgow G14 0EW
Property Features
- LANDLORD REGISTRATION 416936/260/17141
Property Summary
LANDLORD REGISTRATION 416936/260/17141
Full Details
NO SMOKERS - UNFURNISHED - Attractive lower cottage flat located within a highly popular local. The property on offer is in true walk-in condition and offers generous accommodation all on the one level.
Internally comprising hallway, lounge with dining area and feature fire, modern fitted kitchen which has an excellent selection floor and wall mounted units and an integrated gas hob, electric oven and extractor. There are two double bedrooms, bedroom two having extensive fitted mirrored wardrobes, a contemporary bathroom with white suite and electric shower completes the internal accommodation. The property has gas central heating and double glazing. Trips to Glasgow city centre and surrounding areas are made easier as this property is approx. 0.2 miles from Garscadden train station.
Externally there are gardens to the front and the rear, there is also a communal drying area. To fully appreciate the property on offer, viewing is highly recommended.
Yoker is located on the edge of Glasgow near to the River Clyde and is an extremely popular location for commuters into the city. Easy access to Dumbarton Road mean the City Centre is only 15 minutes away by car or public transport. Furthermore, it has local shopping and schooling readily available and the popular Great Western Retail Park is only moments away. There are also excellent facilities for sport and leisure within the vicinity.
LANDLORD REGISTRATION 416936/260/17141
HALLWAY
LOUNGE / DINING 16' 6" x 11' 5" (5.03m x 3.48m)
KITCHEN 12' 1" x 6' 2" (3.68m x 1.88m)
BEDROOM ONE 14' 3" x 14' 3" (4.34m x 4.34m)
BEDROOM TWO 12' 4" x 10' 6" (3.76m x 3.2m)
BATHROOM 11' 7" x 4' 3" (3.53m x 1.3m)
Interested in Craggan Drive

