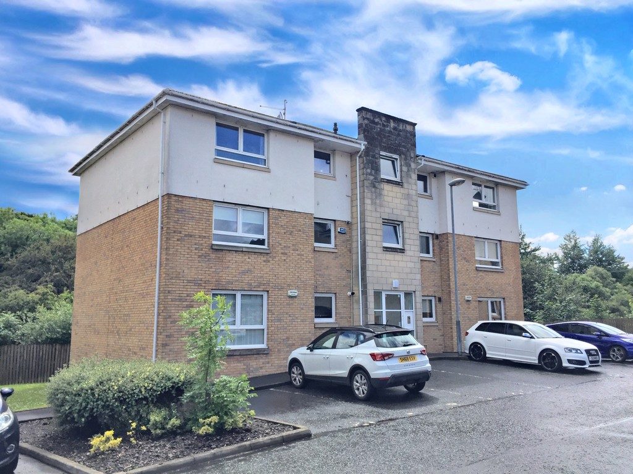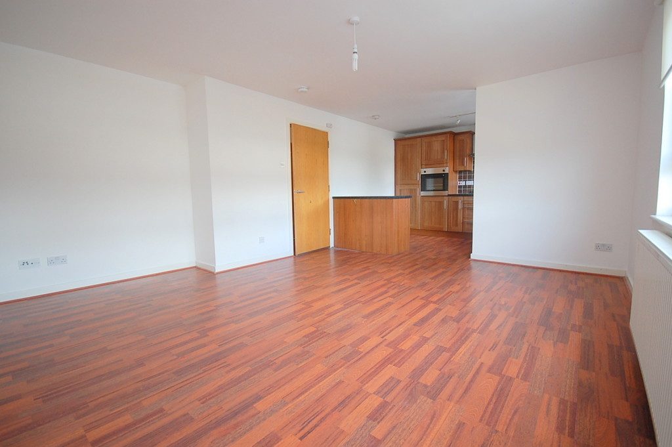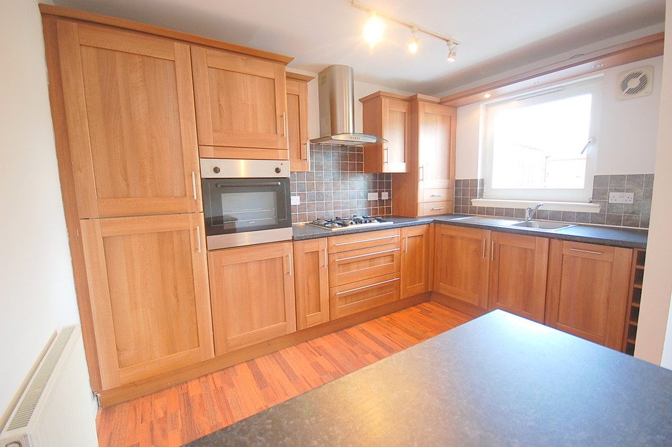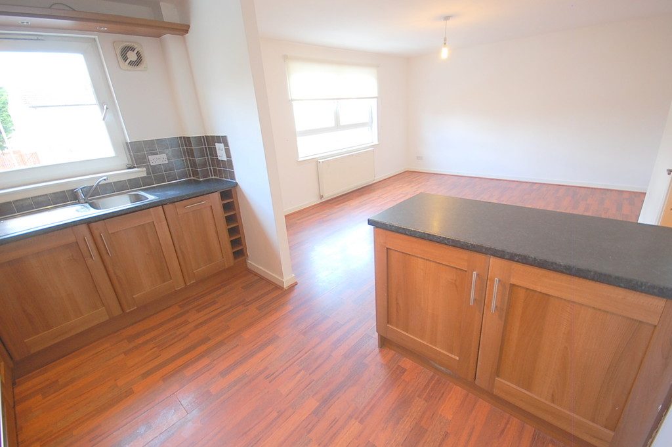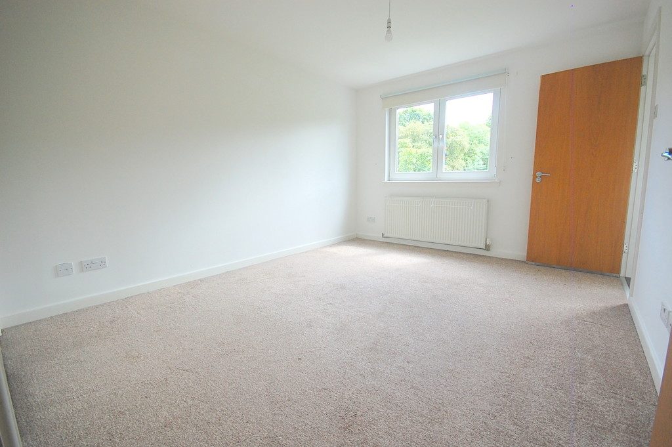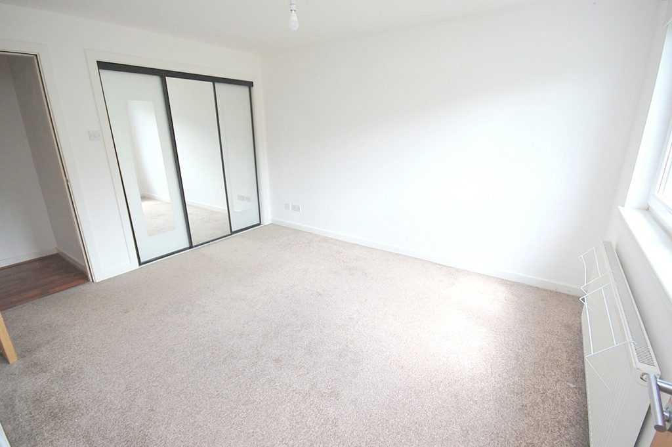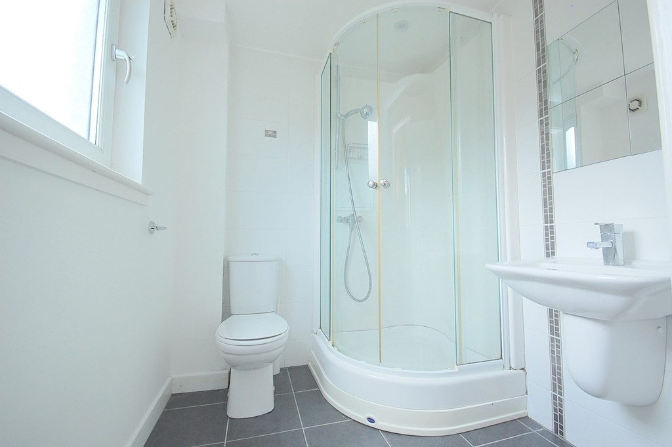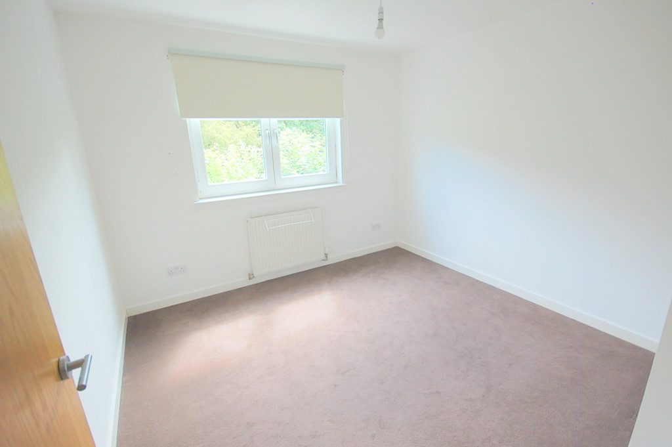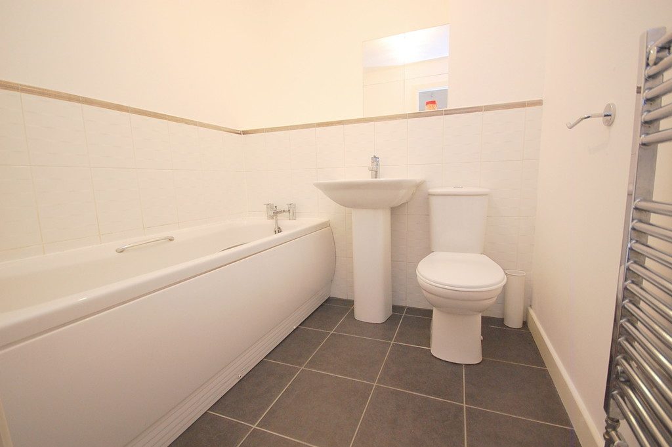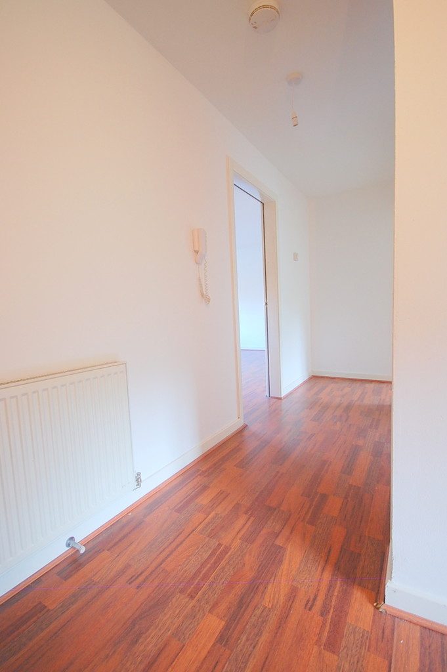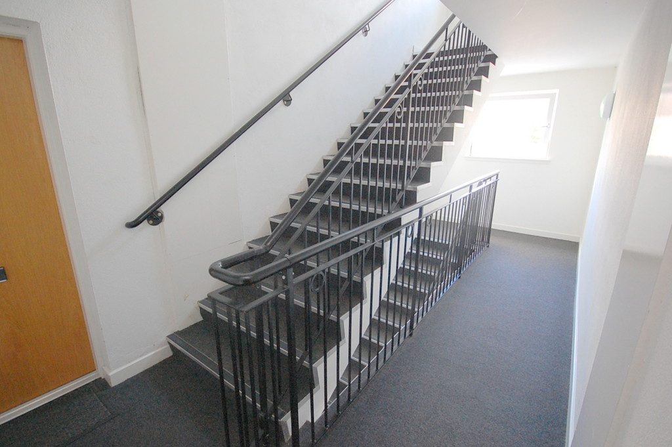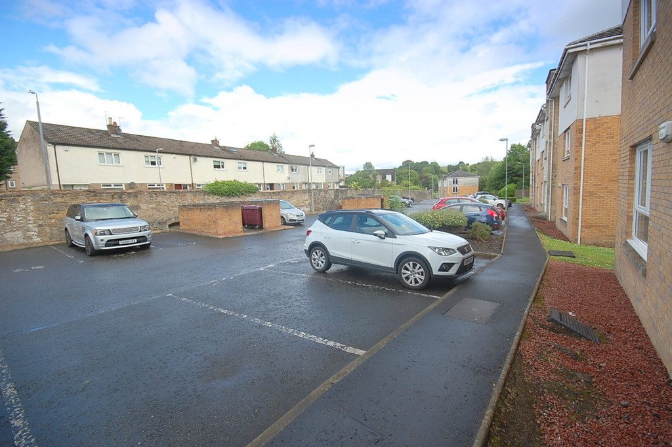Burnbrae Gardens, Duntocher
Property Features
- Modern First Floor Flat
- Popular modern developement
- Tasteful decoration throughout
- Master en-suite Shower Room
- Two double Bedrooms
- Gas Central Heating
- Double Glazing
- Communal Grounds
- Residents Parking
- Security Entry
Property Summary
Full Details
MAIN DESCRIPTION A light and bright, well proportioned first floor flat within a modern brick built building quietly situated within a modern sought-after development located within easy travelling distance of Glasgow City Centre and beyond via established road networks and public transport facilities.
Internally, the accommodation is well laid out and comprises entrance hall with storage cupboard off, laminate floor covering, two ceiling light points, smoke alarm, central heating radiator. The well proportioned lounge has front facing double glazed windows, laminate floor covering and television aerial point, central heating radiator. The kitchen is semi-open plan with the lounge and boasts a wide array of floor wall mounted units providing excellent storage accommodation with concealed combination boiler for the central heating system, stainless steel sink unit with side drainer and mixer taps, attractive tiling behind worktop surfaces, inset Ignis oven with five ring hob to side and overhead extractor hood, inset wine rack, dishwasher, concealed washing machine and central heating radiator.
The master bedroom faces the rear with double glazed window, fitted carpet, mirror fronted storage wardrobes, ceiling light point, central heating radiator, access door into the en-suite shower room which has tiling to walls, neutral decoration, heated towel rail, tiled floor covering, rear facing double glazed window, three-piece shower room suite comprising low-level WC, wash hand basin and co-ordinating base with mains shower within. The second bedroom has rear facing double glazed window, fitted carpet, ample power points and ceiling light point. The internal bathroom has three-piece white suite comprising low-level WC, wash hand basin, panelled bath and mixer shower attachment, occasional tiling, heated towel rail, tiled flooring and ceiling light point.
Further features include gas fired central heating, double glazing, landscaped grounds which surround the property and residents parking is provided with a security controlled entry system operating the front communal access door. Duntocher is located on the edge of Clydebank and is very well served by public bus routes. Local schooling and shopping is readily available and further first class amenities are only minutes away, including the popular Clyde Shopping Centre and Great Western Retail Park which both offer a variety of retail and leisure services. The location is ideal for commuters with Glasgow City Centre only 20 minutes away by public transport. The A82, Great Western Road and Erskine Bridge can be easily accessed by road.
LOUNGE 14' 2" x 12' 7" (4.32m x 3.84m)
KITCHEN 12' 7" x 11' 1" (3.84m x 3.38m)
BEDROOM ONE 12' 10" x 10' 5" (3.91m x 3.18m)
MASTER EN-SUITE SHOWER ROOM 6' 2" x 6' 0" (1.88m x 1.83m)
BEDROOM TWO 10' 3" x 10' 0" (3.12m x 3.05m)
BATHROOM 6' 3" x 6' 2" (1.91m x 1.88m)
Interested in Burnbrae Gardens

