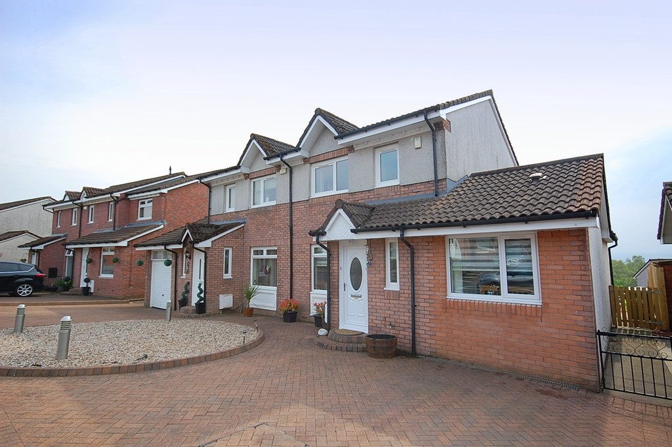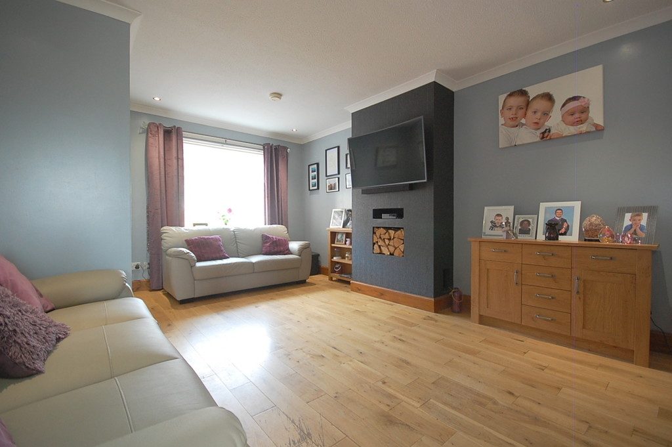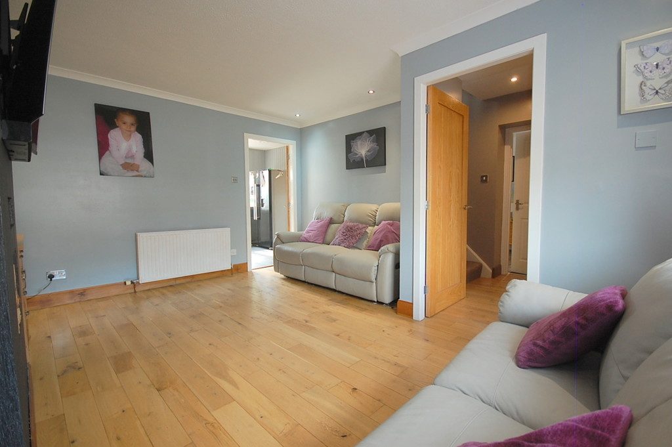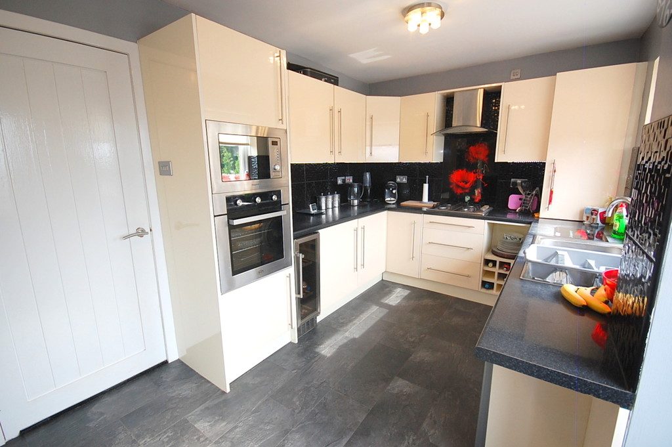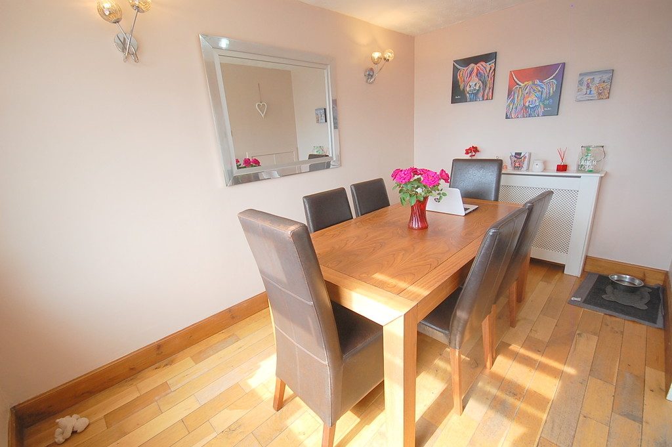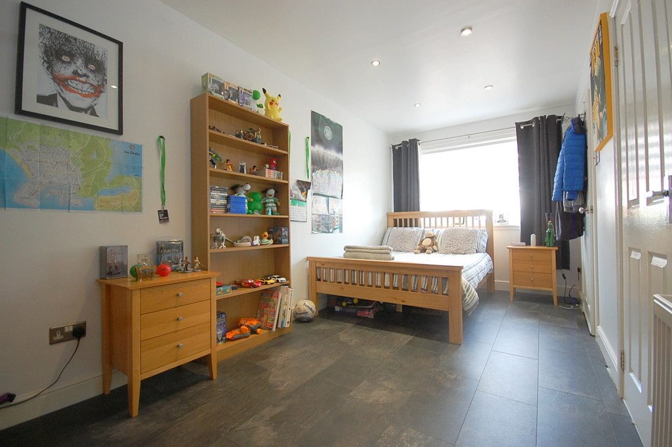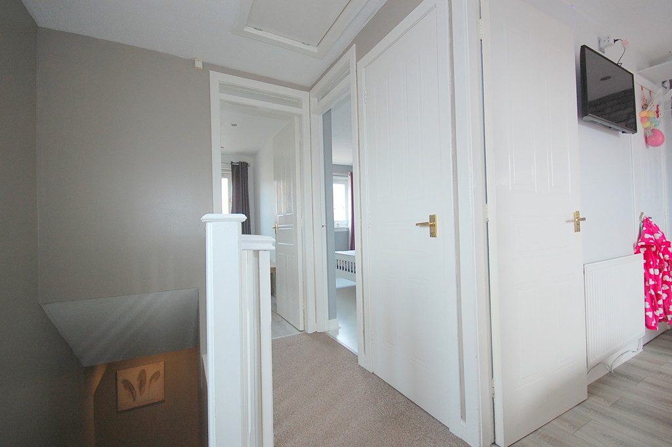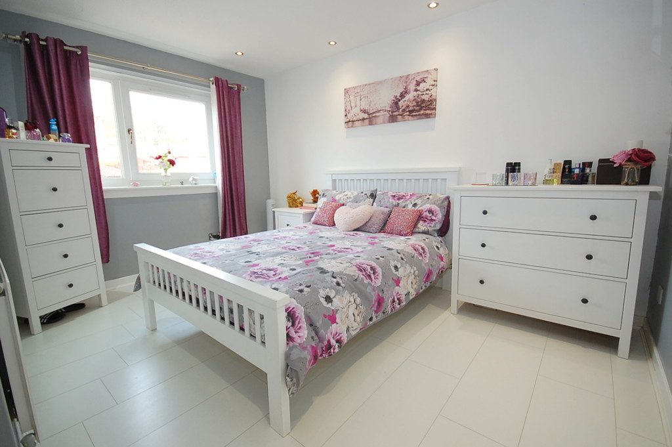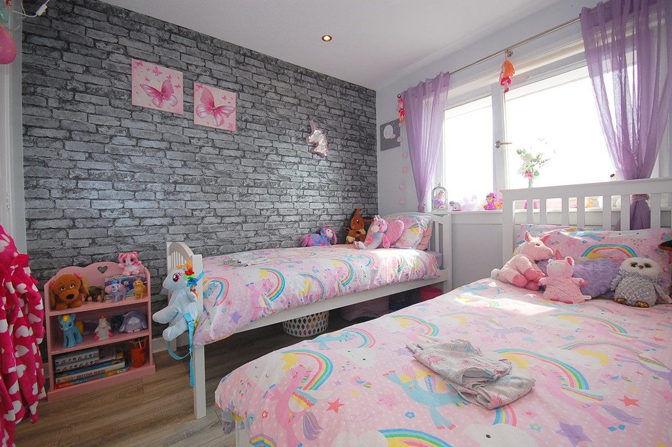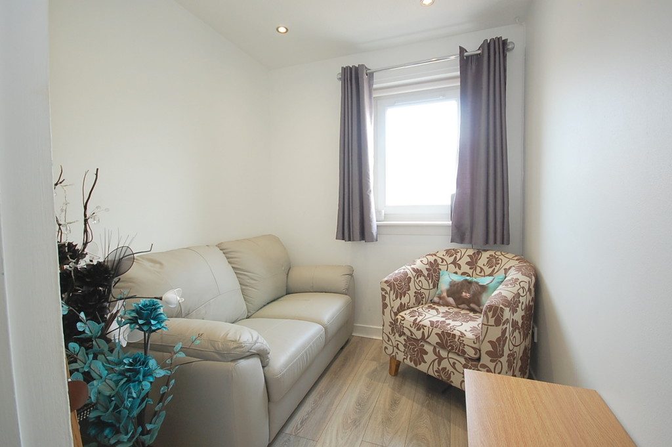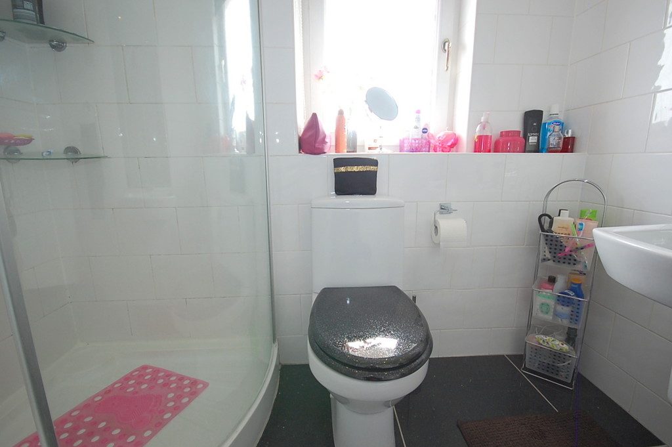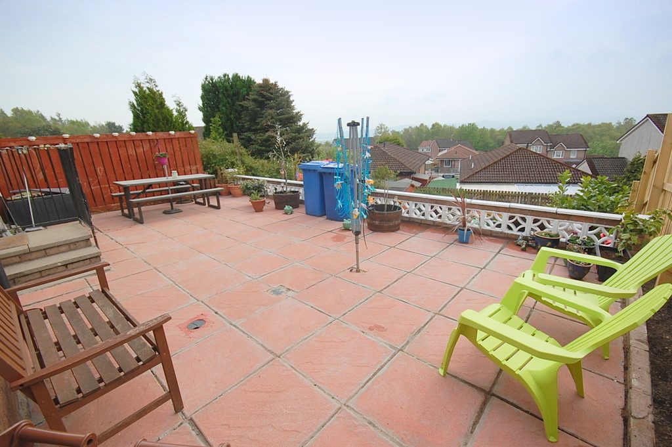Broomhill Crescent, Alexandria G83 9PW
West DunbartonshireProperty Features
- Extended Semi Detached Villa
- Flexible Layout of accommodation
- Four bedrooms
- Tasteful Decoration throughout
- Double Glazing
- Gas Central Heating
- Landscaped Gardens
- Off Street Parking
- Popular Development
- Walk-in Condition
Property Summary
Full Details
Quietly situated within the ever popular Beechwood Estate yet within easy travelling distance of local amenities and road networks linking Dumbarton, Glasgow, Loch Lomond and beyond, this fabulous six apartment Semi Detached Villa has been successfully extended to offer a flexible layout of well proportioned family accommodation which must be viewed to be appreciated.
The tastefully decorated, light and bright accommodation comprises Entrance Hall, Lounge with access thru to the fitted kitchen which boasts a wall mounted Worcester Boiler, a wide array of floor and wall mounted units, under unit LED lighting, tiled splash back and dishwasher, oven, hob and hood included. The rear patio area is accessed off the kitchen as is the dining room which forms part of the extension to the original layout along with a well appointed downstairs bedroom with en-suite shower room off facing the front..
There are three superb bedrooms off the upper landing - all of which boast in-built storage wardrobes and the original bathroom has been re-modelled as a luxury fully tiled shower room with main shower provided. Further features include gas central heating, double glazing, a monoblocked landscaped area at the front creating off road parking and, at the rear, the gardens are enclosed by timber fencing, split level with patio area, sloping rockery and lower area with garden shed included.
A fantastic opportunity awaits those seeking a well proportioned six apartment family home in walk-in order therefore the agents urge potential purchasers to view early to avoid disappointment.
HALL 11' 8" x 3' 0" (3.56m x 0.91m)
LOUNGE 15' 9" x 12' 5" (4.8m x 3.78m)
KITCHEN 15' 7" x 8' 5" (4.75m x 2.57m)
DINING ROOM 12' 0" x 7' 7" (3.66m x 2.31m)
FAMILY ROOM / BEDROOM FOUR 16' 8" x 7' 10" (5.08m x 2.39m)
EN-SUITE SHOWER ROOM 7' 5 " x 3' 11" (2.26m x 1.19m)
BEDROOM ONE 8' 11" x 8' 1" (2.72m x 2.46m)
BEDROOM TWO 12' 6" x 8' 1" (3.81m x 2.46m)
BEDROOM THREE 9' 9" x 6' 7" (2.97m x 2.01m)
SHOWER ROOM 7' 4" x 5' 8" (2.24m x 1.73m)
Interested in Broomhill Crescent

