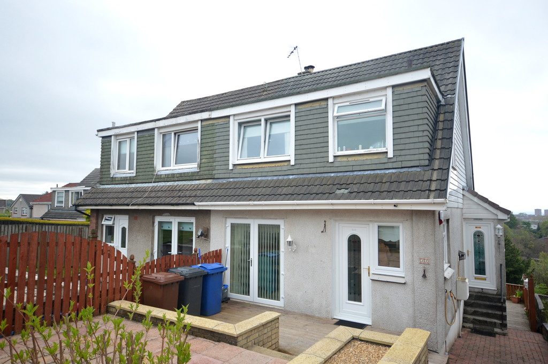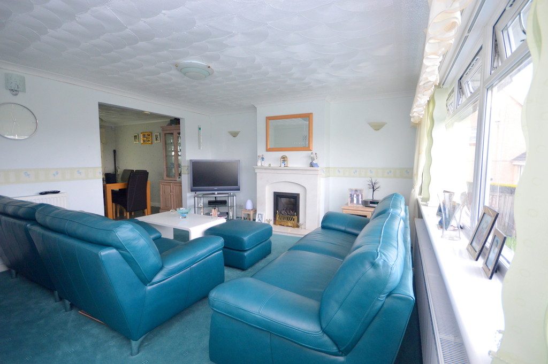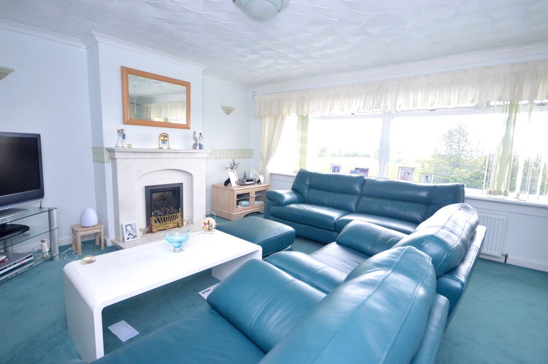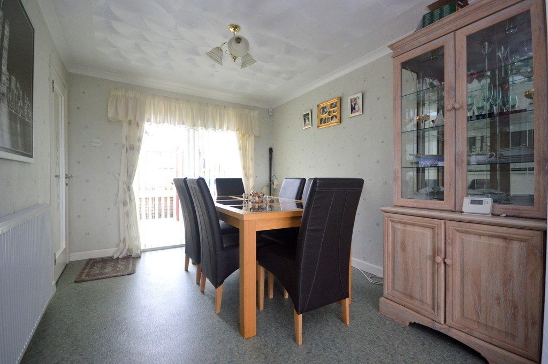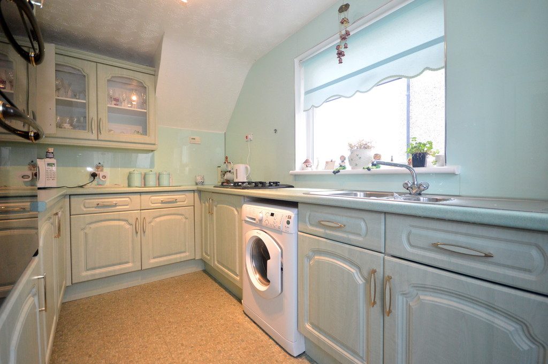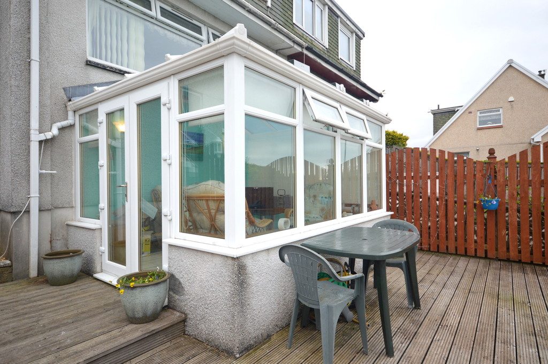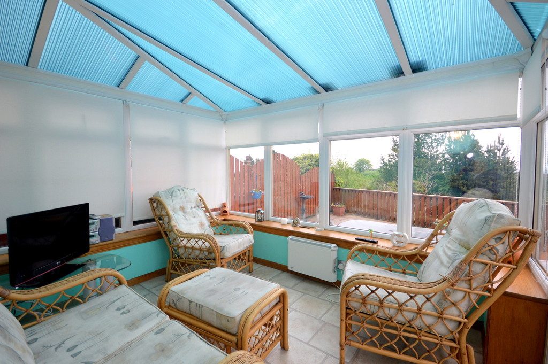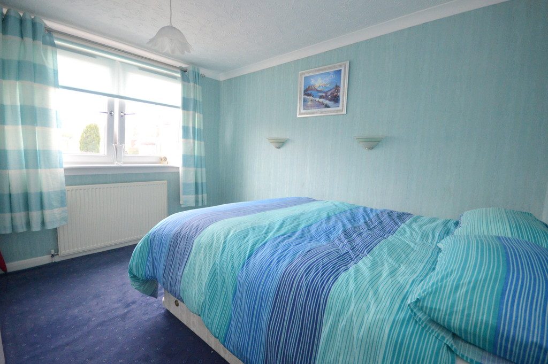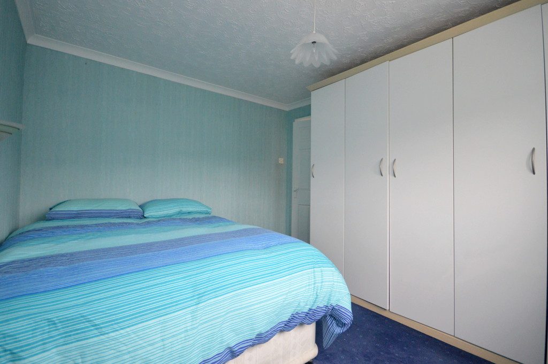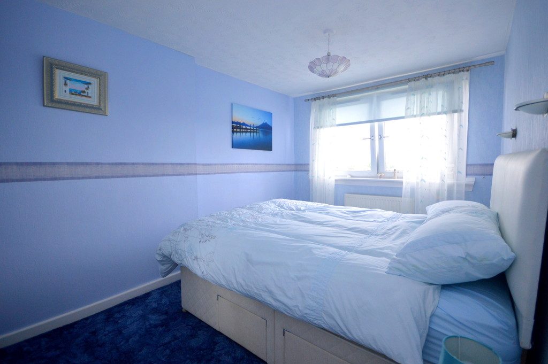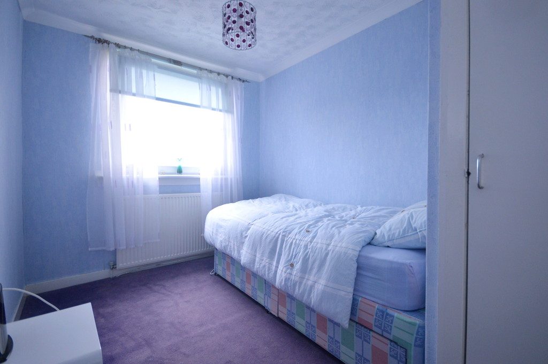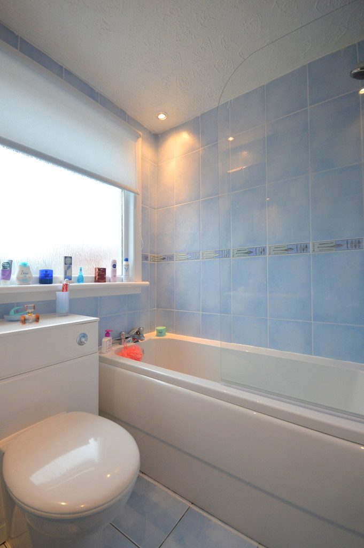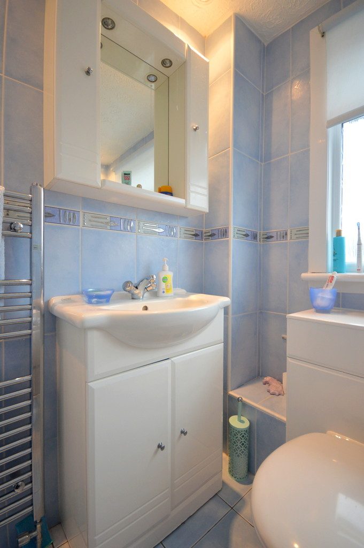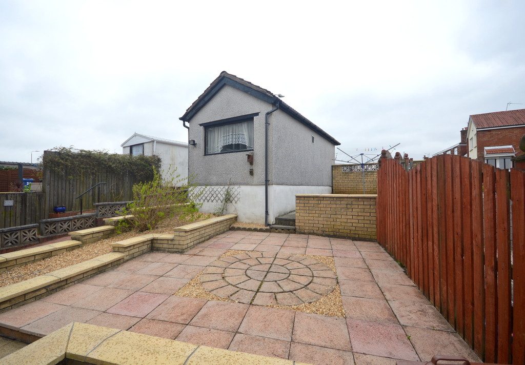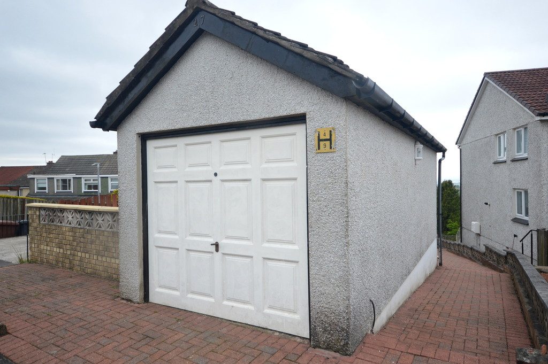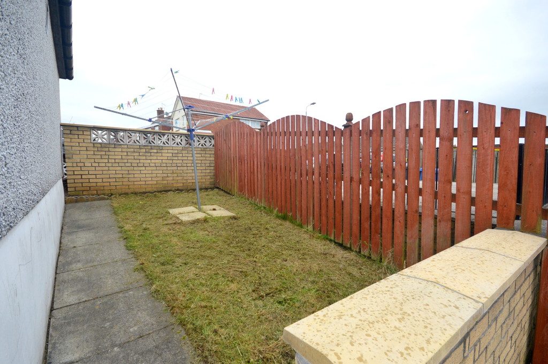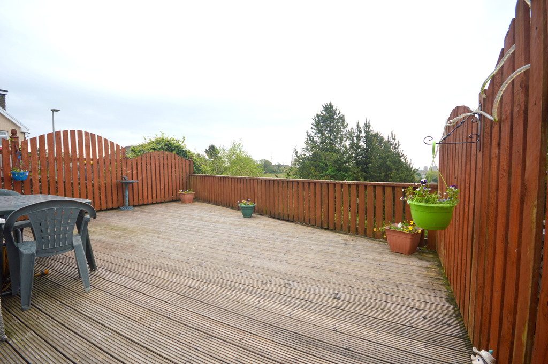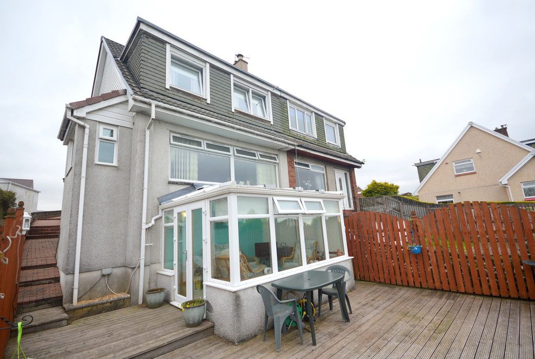Braehead Road, Duntocher G81 6PQ
Property Summary
Rarely available, well proportioned and well presented chalet style semi detached villa in a sought after area. Accommodation: Spacious lounge, open plan dining room, conservatory, fitted kitchen (appliances), three bedrooms (two with storage) and fully tiled bathroom (shower). Gas central heating, full double glazing, u.p.v.c. roofline, alarm, garage and gardens. Viewing advised.
Full Details
**Closing date Monday 21st May at 12.00 Noon**
Rarely available, well proportioned and well presented chalet style semi detached villa situated within an enviable, sought after and convenient area. Accommodation comprises: Spacious lounge, open plan dining room (French doors), conservatory, fitted kitchen with integrated gas hob, double oven, one of which is fan assisted, fridge and freezer. There are three bedrooms, two with storage and a fully tiled bathroom with over bath shower and screen. The subjects benefit from gas central heating, full double glazing, u.p.v.c. roofline, an alarm system, detached garage with pit and easily maintained gardens to the front and rear. The property further benefits from outstanding views. Early internal viewing of this excellent example is highly recommended. Duntocher is located on the edge of Clydebank and is very well served by public bus routes. Local schooling and shopping is readily available and further first class amenities are only minutes away, including the popular Clyde Shopping Centre and Great Western Retail Park which both offer a variety of retail and leisure services. The location is ideal for commuters with Glasgow City Centre only 20 minutes away by public transport. The A82, Great Western Road and Erskine Bridge can be easily accessed by road.
LOUNGE 16' 8" x 13' 7" (5.08m x 4.14m)
DINING ROOM 11' 6" x 9' 0" (3.51m x 2.74m)
CONSERVATORY 10' 9" x 9' 2" (3.28m x 2.79m)
KITCHEN 11' 0" x 7' 2" (3.35m x 2.18m)
BEDROOM ONE 11' 6" x 9' 11" (3.51m x 3.02m)
BEDROOM TWO 13' 6" x 8' 9" (4.11m x 2.67m)
BEDROOM THREE 10' 6" x 6' 7" (3.2m x 2.01m)
BATHROOM 6' 4" x 5' 6" (1.93m x 1.68m)
Interested in Braehead Road

